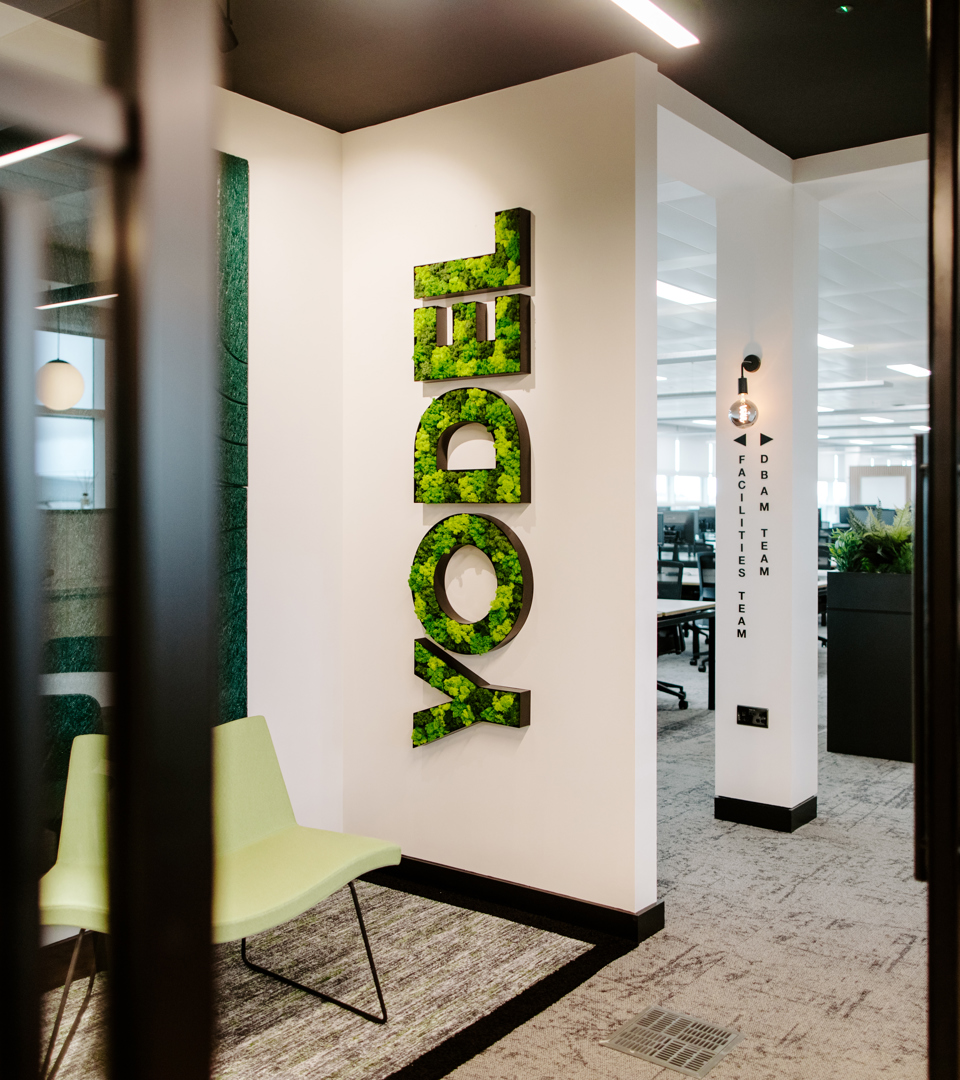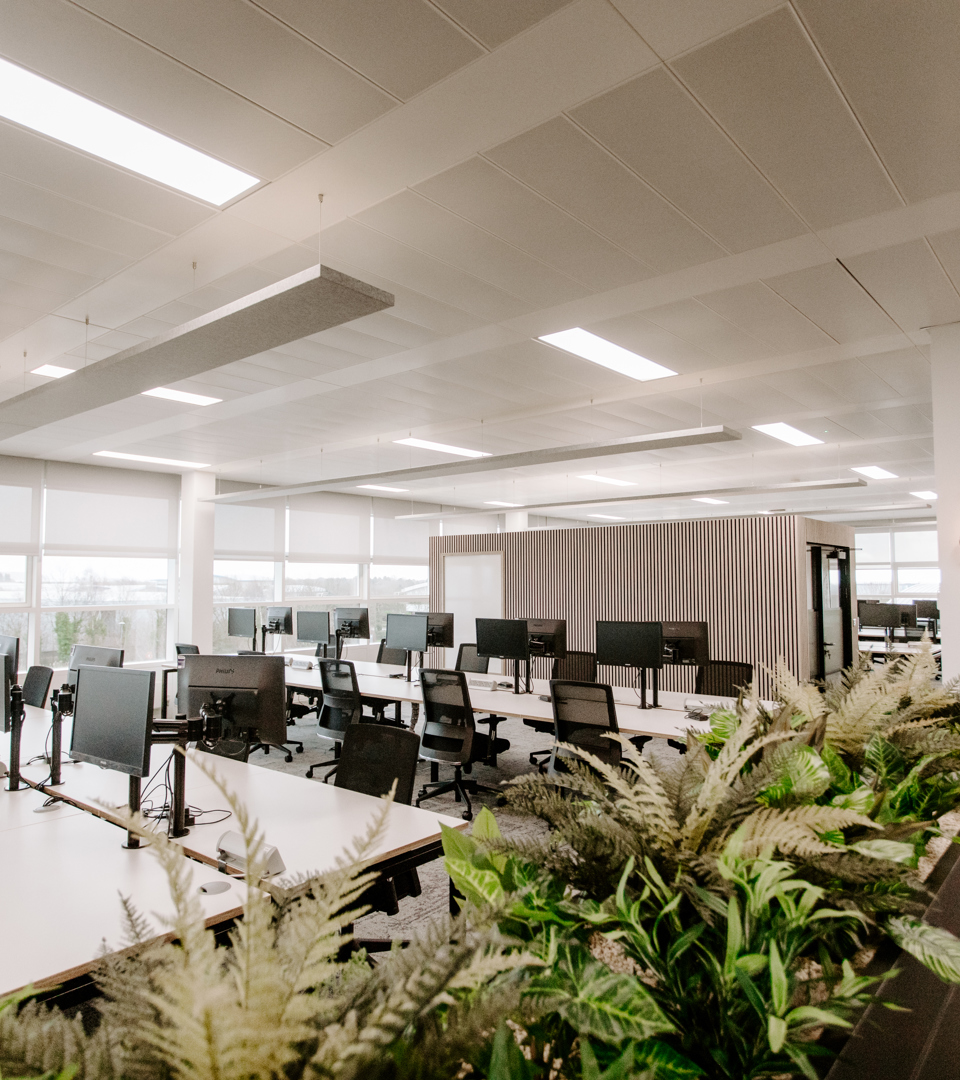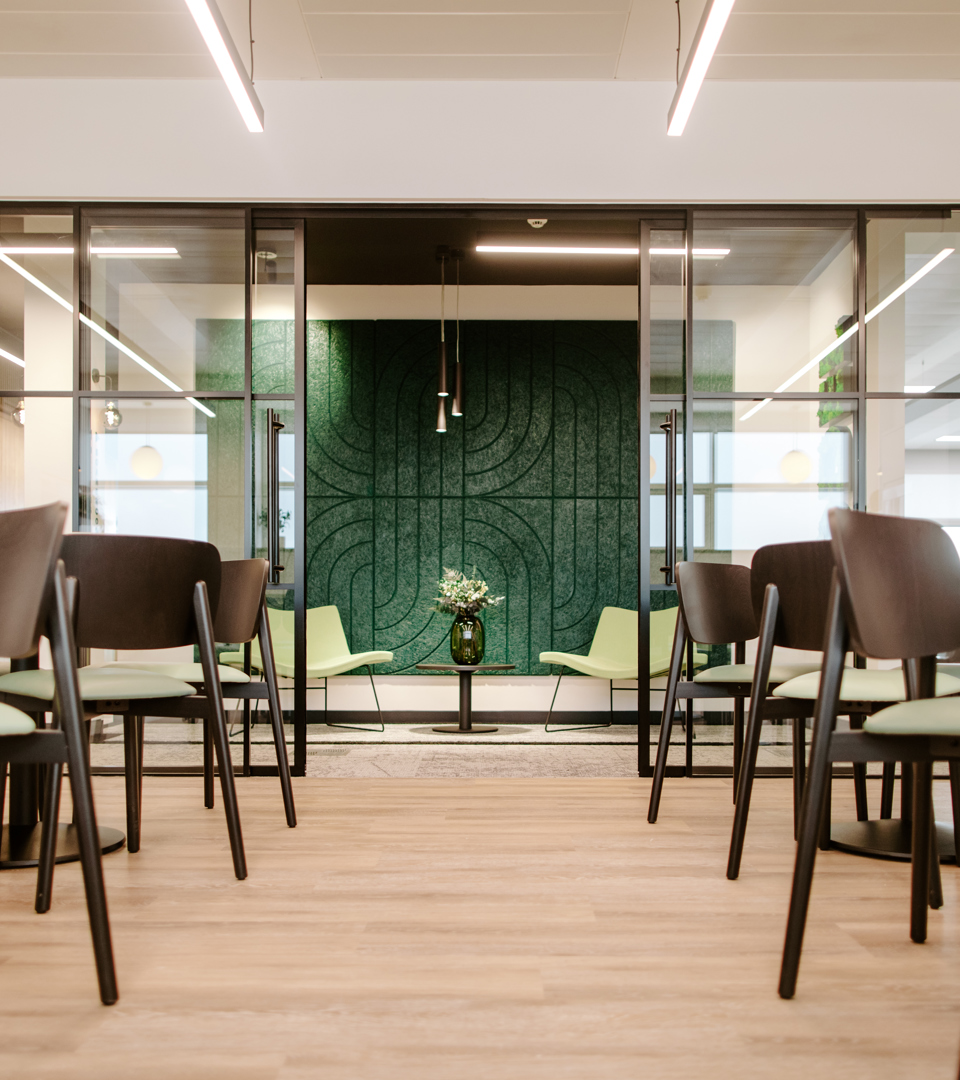
Yodel - HQ Refurbishment
-
Yodel - Skyways House Liverpool
-
13 Weeks
-
£745,000.00
-
Refurbishment
The Design & Project Overview
With this project we had a strategic approach to comprehensively understand the unique requirements of individual departments within Yodel’s HQ, with the ultimate goal of enhancing the overall dynamics of the business. Greenmount’s internal design team collaborated closely with the Yodel Executives to navigate through the approval process for the proposed design scheme from concept through to technical execution.
The focus areas included crucial spaces within the Yodel’s HQ, including the boardroom, breakout zones, executive offices, meeting rooms, kitchen, open plan office, and meeting pods. The deliverables included a range of items, such as conceptual layout options, bubble plans, technical drawing packs, sample boards, 3D visuals, and a 3D walkthrough.


Outcome
The integrated team successfully completed all elements of the proposed scheme, resulting in a cost-effective project that was handed over. The project was delivered punctually, adhering to specifications and budget constraints. The project's success underscores the importance of strategic design in optimising workspace functionality and overall business performance.
CONTACT US
We'd love to discuss your next project








