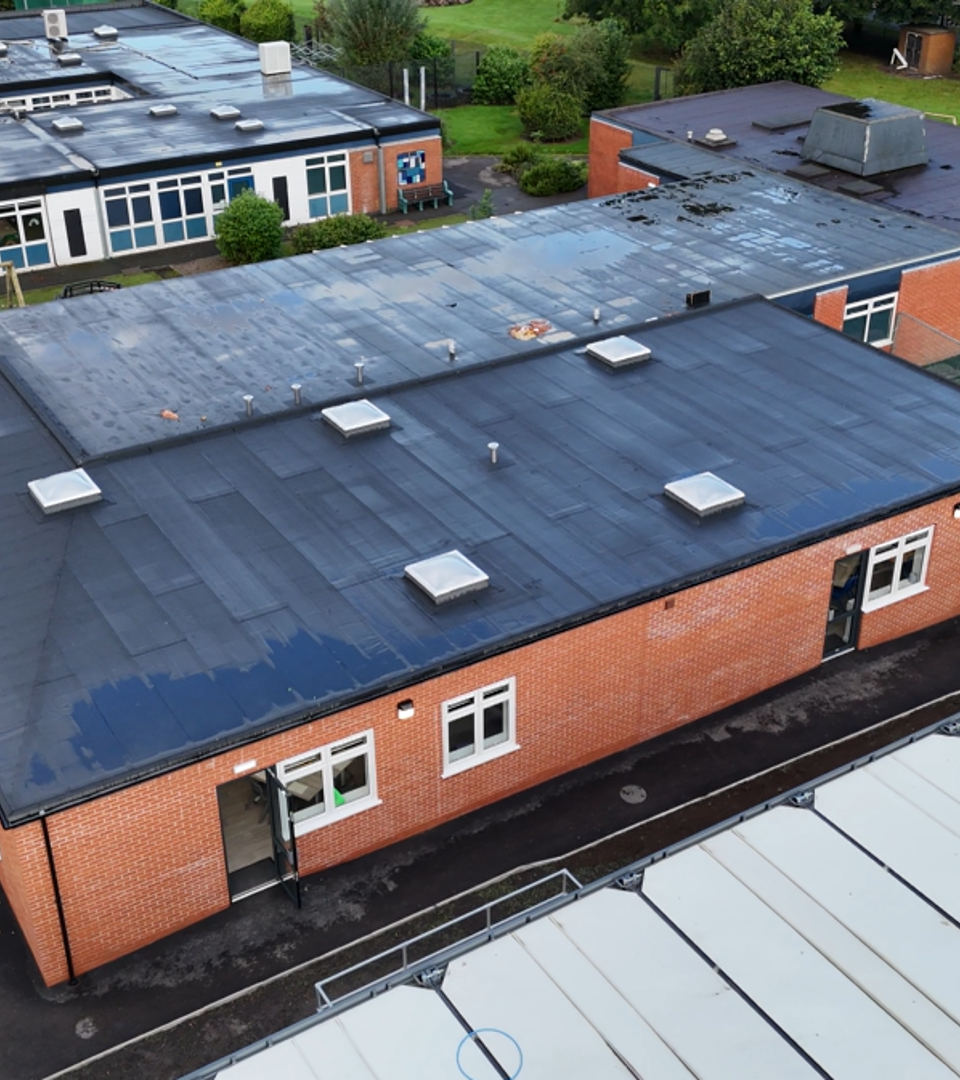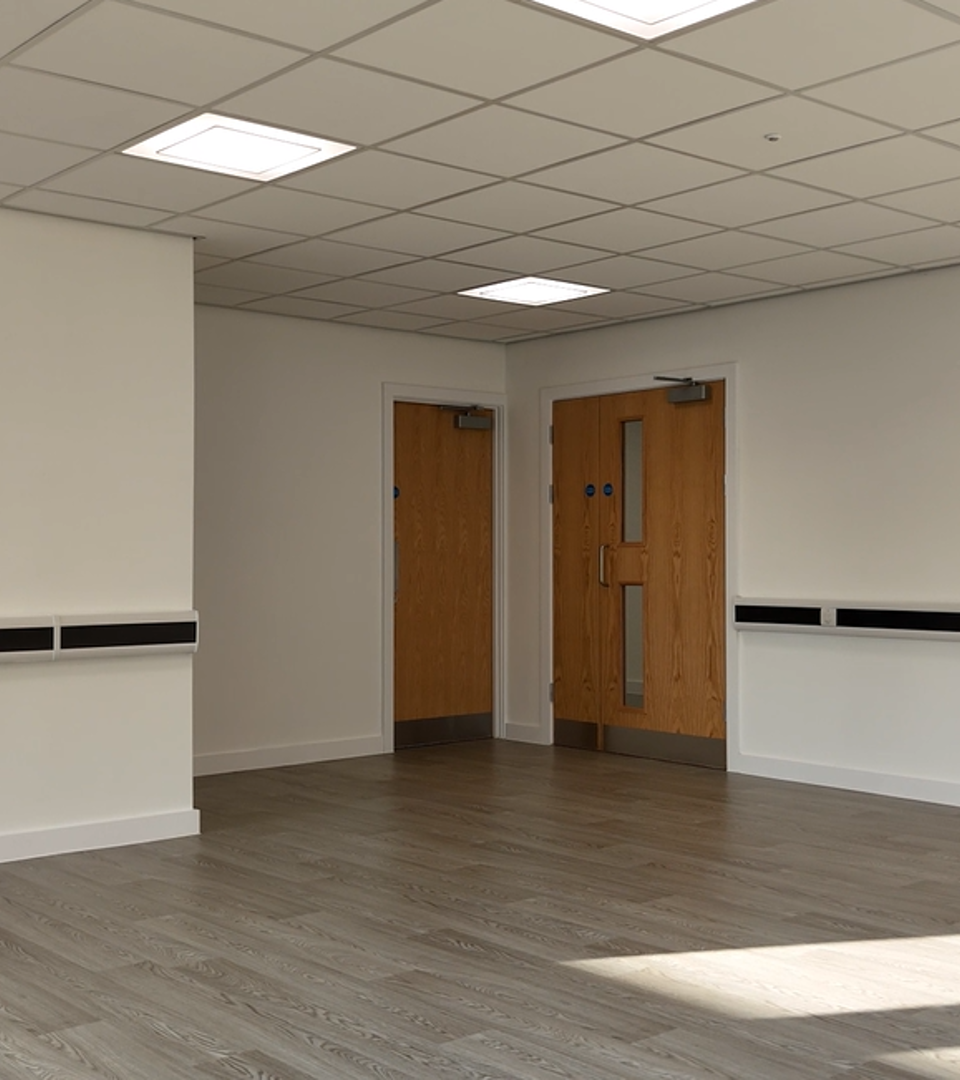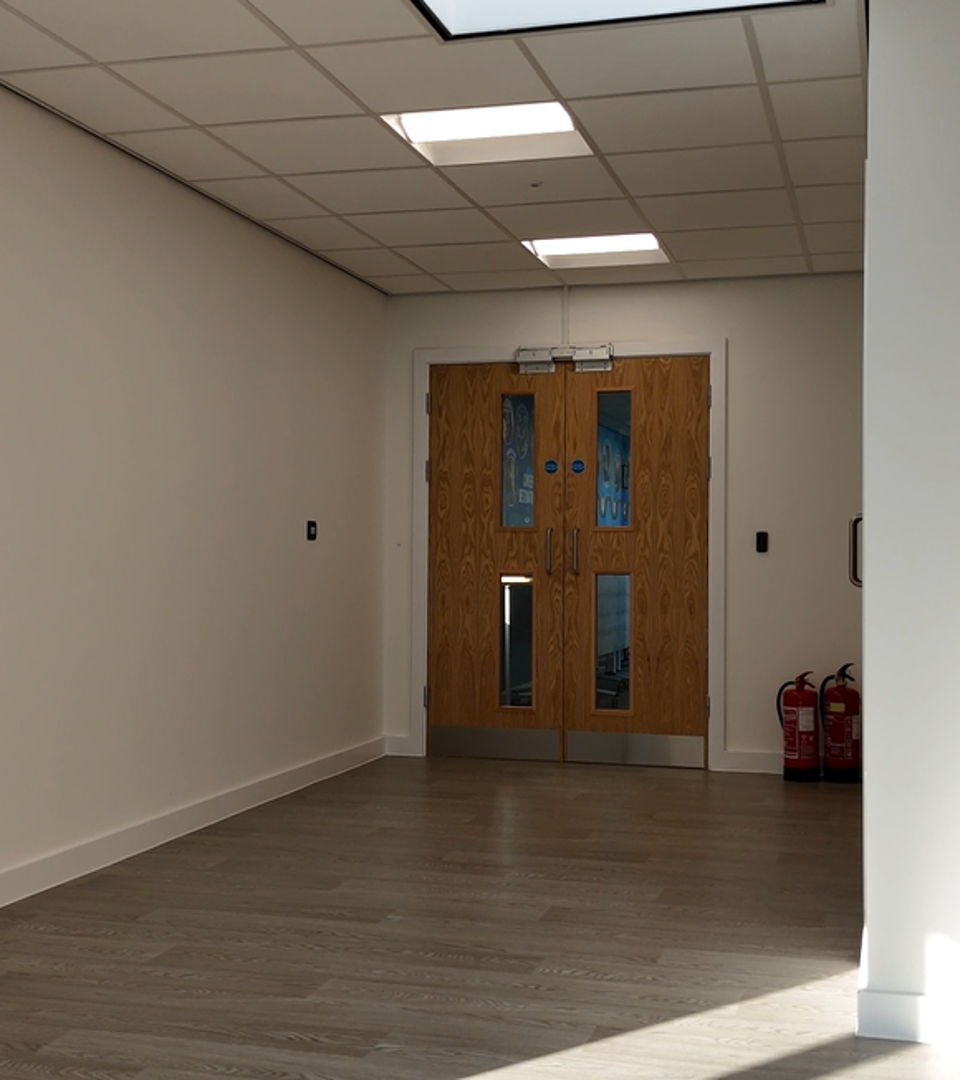
SEN Provision - Single Storey Extension
-
Lancashire County Council - West Lancashire High School
-
27 Weeks
-
£953,000
-
Build
The Works
The project involves the construction of a single-storey, two-classroom extension for a school. This extension is designed to enhance the educational facilities and was executed with attention to compliance with current building regulations. The extension was designed by Lancashire County Council (LCC), and the works included the full construction of the classrooms, groundwork preparation, and associated fitout tasks to ensure the building’s functionality and integration into the existing school infrastructure.
The scope of the project extended beyond basic construction and involved a range of specialised tasks that contributed to the full development of the extension. Groundwork preparation formed the foundation of the project, ensuring the site was ready for the structural build. The construction began with mass-fill concrete foundations, which provided the necessary support for the building’s solid concrete floors. Installation of foul and surface water drainage systems was integral to managing water flow and maintaining structural integrity.

The Works
The project also entailed significant mechanical and electrical installations. Utilities such as electricity, data, and mechanical services were extended from the existing school into the new classrooms. This included the installation of all electrical systems, such as data communications, fire alarms, and intruder alarms, ensuring the safety and connectivity of the new spaces. Mechanical fitout covered essential systems such as ventilation, heating, and plumbing, ensuring a comfortable and functional environment.
The external fitout included glazing and the installation of fascias and gutters, which contributed to the building’s aesthetic appeal and practicality in managing rainwater. Aluminium external doors were installed to provide durable and secure access points.

CSR Project
Team GP have donated a Sensory Garden at West Lancashire Community School, following the single storey extension project. By providing the garden, we will not only enhance the school's facilities but also leave a lasting legacy that will benefit students for years to come. Our internal design team presented the proposed scheme to students on the school’s Eco Council to gather their ideas and feedback on the upcoming sensory garden. Research has consistently shown that access to nature and green spaces can significantly enhance mental well-being and cognitive development.
The sensory garden at West Lancashire Community School aims to provide benefits by offering a tranquil retreat for students to relax, reflect, and recharge. Additionally, it serves as an outdoor classroom where teachers can conduct lessons on environmental science, horticulture, and sustainability, making learning both fun and impactful.
Head Teacher Lee Fazackerley says: 'Really excited to be working with the creative team from Greenmount Projects on developing an outdoor sensory area as part of a wider project of building works on our school site. It is our first time working with Greenmount and we are really pleased with how considerate they have been in understanding the specific needs of our school and our students, and engaging in such a supportive way so that our students truly are involved in the design journey. I can’t thank the staff enough for the work done so far on this project and the impact that it will have once completed.'
CONTACT US
We'd love to discuss your next project




