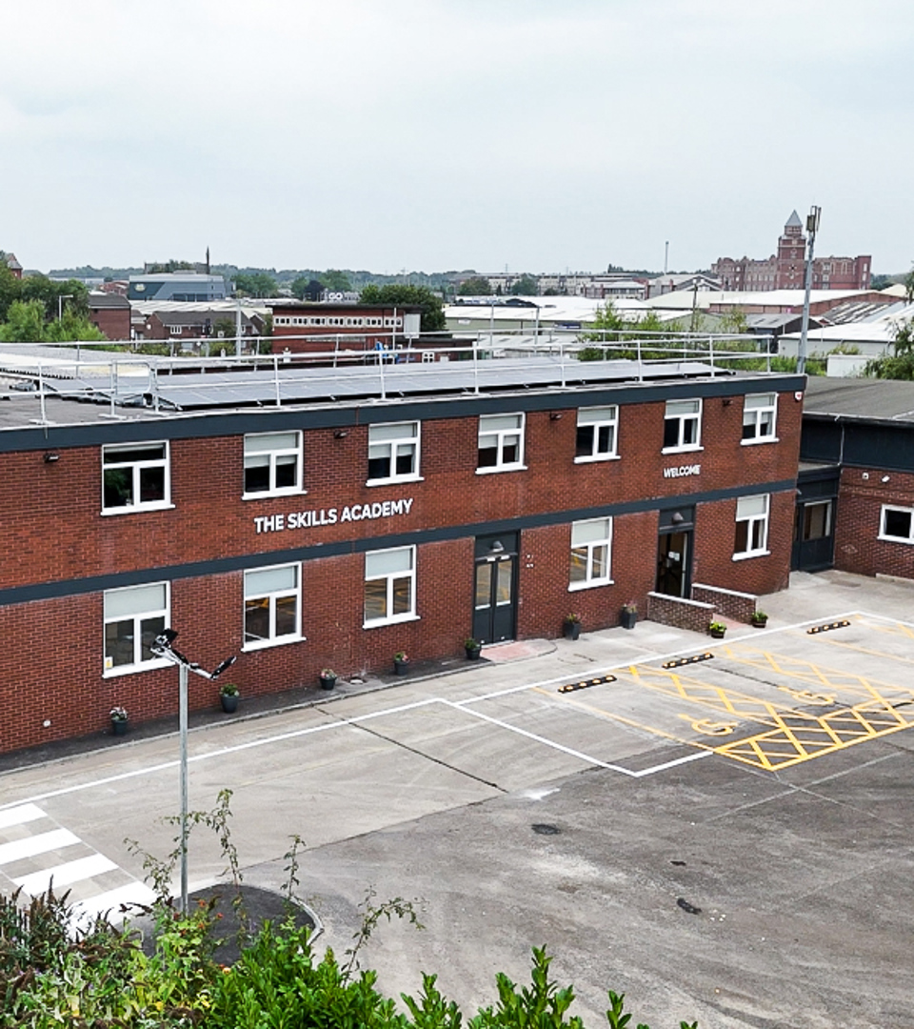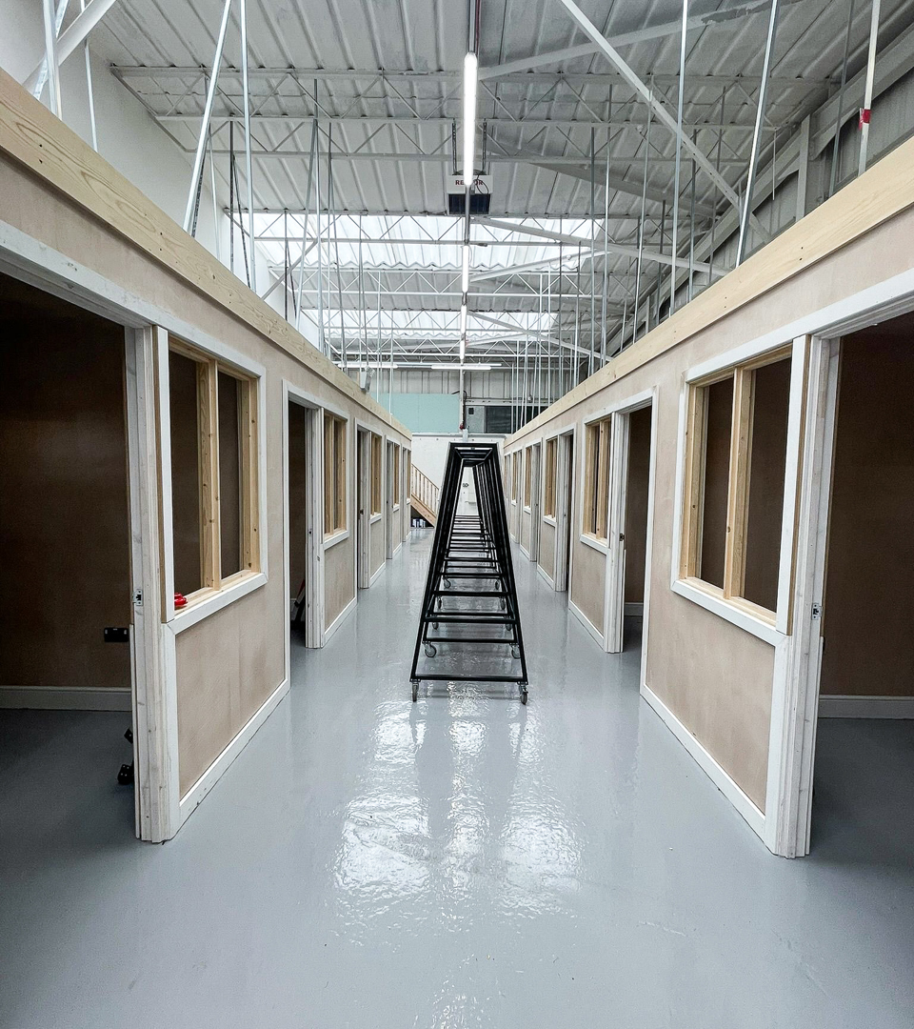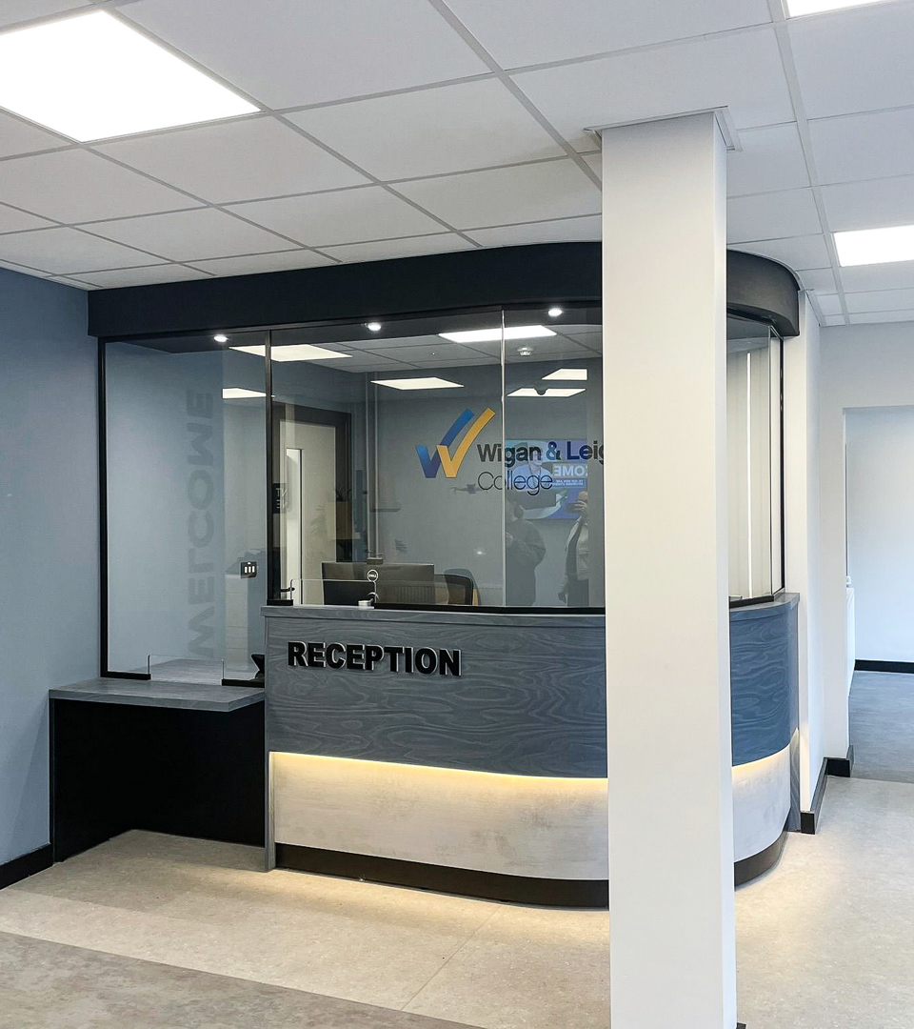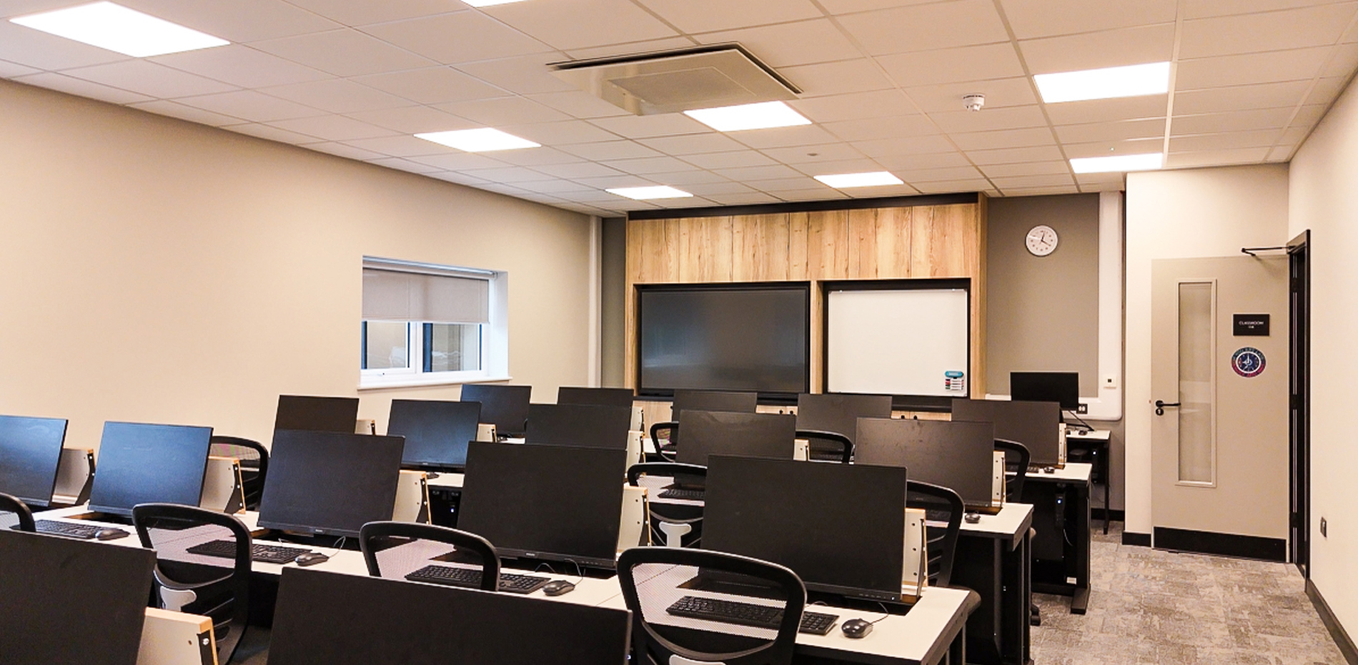
Skills Academy Refurbishment
-
Wigan & Leigh College - Prescott Street
-
20 Weeks
-
£2,400,000
-
Design & Build
The Works
The Greenmount Projects team recently delivered a complete refurbishment of a Skills Academy for Wigan & Leigh College, transforming an outdated facility into a modern, multi-functional training environment within an efficient 20-week programme. Valued at over £2 million, the project was designed by our experienced in-house design team, who had previously collaborated with the College on successful projects. Building on this established relationship, the design team developed a concept that aligned seamlessly with the aesthetic and functional standards of the wider campus. Specialised mechanical and electrical (M&E) design was provided by an external consultant, ensuring a comprehensive and tailored solution.
The building—a former office, vehicle workshop, and animal management centre—required a full modernisation to meet current educational standards. The initial phase involved a complete strip-out of all existing electrical and mechanical systems, preparing the space for a fully customised infrastructure suited to the College’s high operational demands.
The extensive remodelling of internal spaces brought the facility up to the latest fire safety and compartmentation standards, including the installation of new fire-rated partitions, certified fire doors, and comprehensive fire safety features. Enhanced access, security, and usability were achieved through the installation of new external doors, windows, and automated entry points.


The Works
A high-efficiency mechanical system was installed, featuring warehouse space heaters, a dust vacuum system, and a hot and cold water supply, all tailored to support the building’s diverse functions. The new electrical installation included advanced power distribution, modern lighting, data connectivity, access control, CCTV, and an intruder alarm system, providing a robust safety and operational framework.
Externally, the building received decorative upgrades, complemented by the installation of solar panels on the flat roof, which enhanced sustainability and contributed to future energy savings. Inside, the facility was furnished with bespoke furniture for classrooms and the refectory, as well as new desks, chairs, and soft furnishings that created an inviting, functional environment. A commercial kitchen installation in the refectory added further versatility to the facility.

Client Feedback
As noted at the handover meeting it is an incredible achievement to have refurbished this building to such a high standard in such a short space of time. Well done to all involved!
- SDA Consulting
CONTACT US
We'd love to discuss your next project































