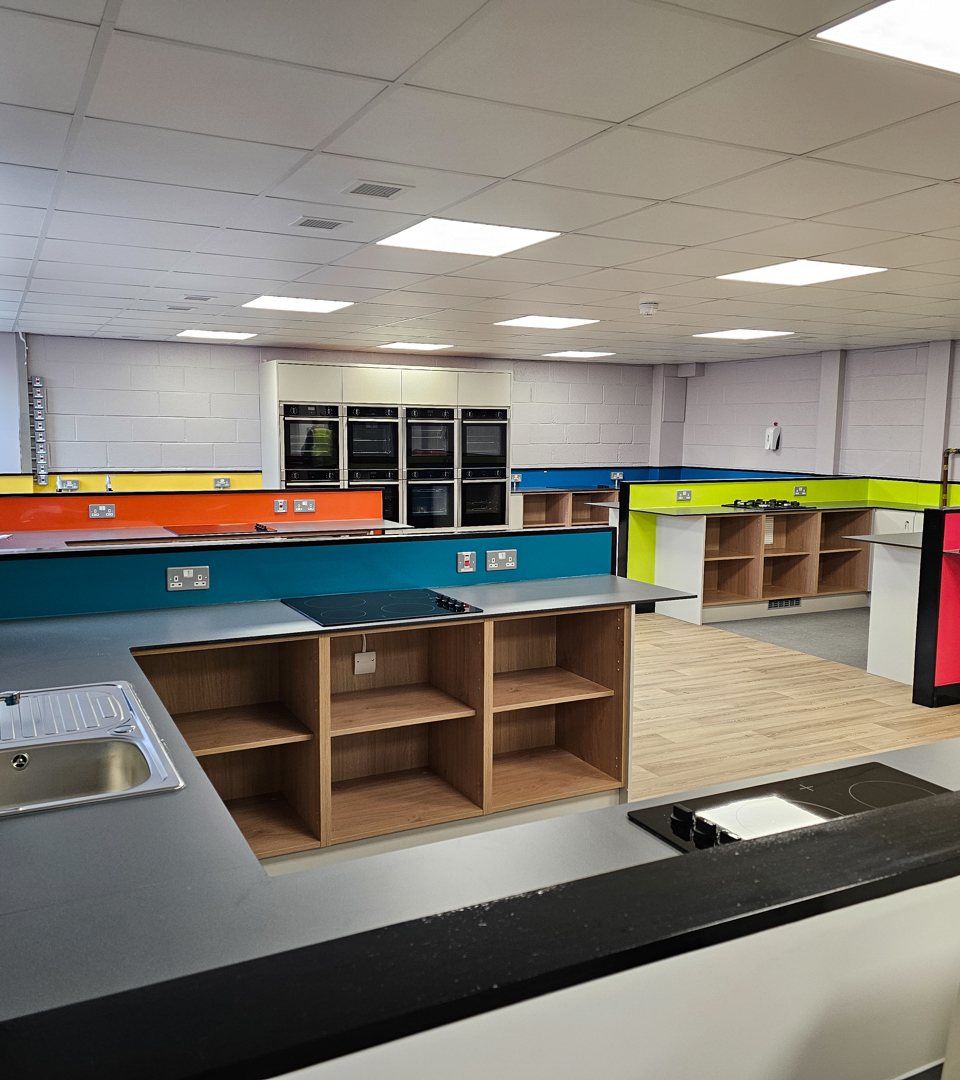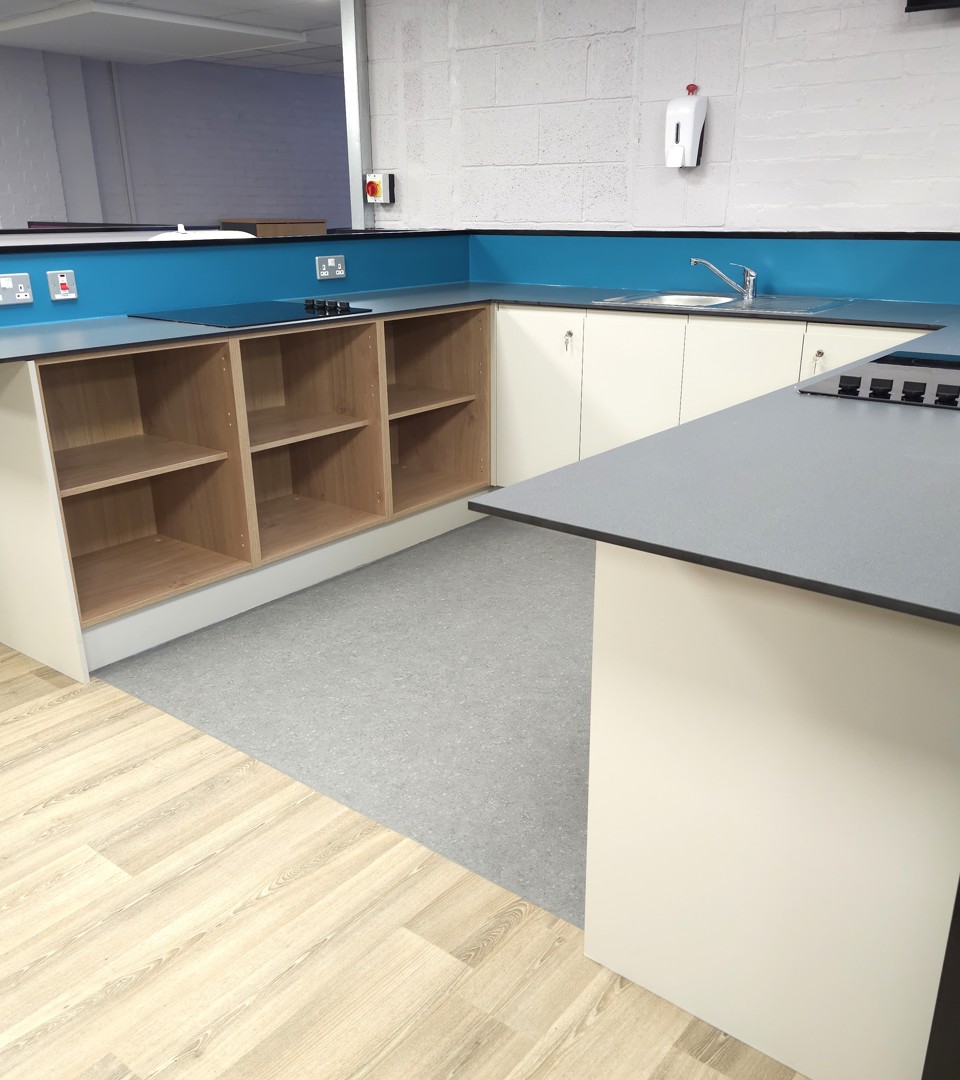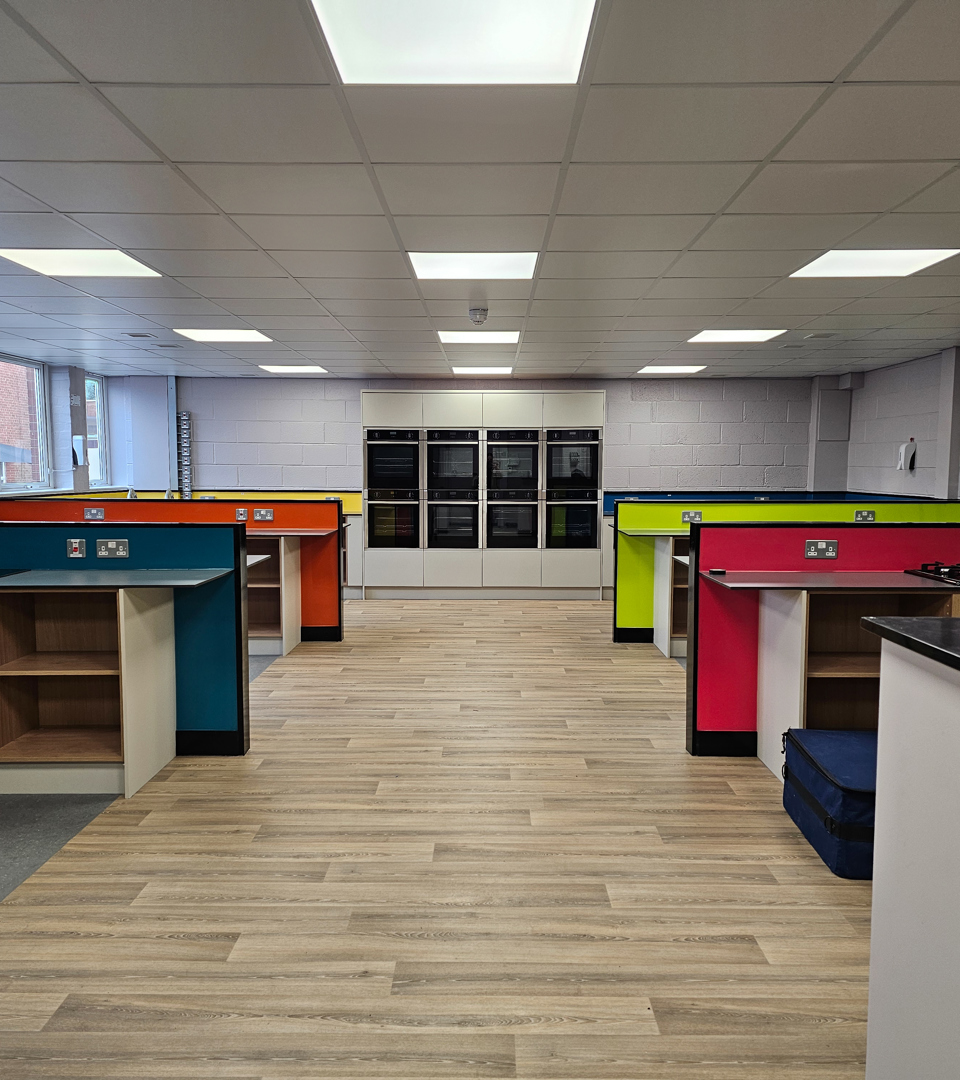
Food Technology Room
-
Deans Trust Rose Bridge
-
8 Weeks
-
£184,000
-
Refurbishment
The Works
The scope of work involved refurbishing the Food Technology room to modernise the space, ensuring it met both functional and aesthetic requirements for the students and teachers. The initial phase of the project involved removing outdated fixtures and equipment, allowing for a fresh start in reconfiguring the classroom for improved efficiency and student interaction.
A key feature of the renovation was the installation of new ventilation systems, carefully placed to accommodate the heat and fumes from multiple ovens. The team strategically positioned these vents to ensure the room remained comfortable during cooking sessions. Additionally, new hobs were installed at each workstation, offering each student access to modern cooking appliances, which enhanced the learning experience. Alongside this, a full rewire was completed to support modern lighting, power, and data systems. The comprehensive electrical work ensured the space was equipped with energy-efficient lighting and all necessary technological capabilities to support both instruction and student projects.


The Works
The plumbing system also saw a full upgrade. New gas pipework was installed at each workstation, alongside new water pipework. Each station was fitted with a new sink, integrated into Trespa worktops, which provided both durability and a sleek, modern look.
To optimise the layout, dwarf wall partitions were constructed to create six distinct bays. These bays were designed to accommodate 12 students, providing each individual with a designated workspace. The layout fostered an organised and collaborative environment, with enough space for students to work comfortably. For the teacher, a U-shaped demonstration bay was formed at the front of the classroom, allowing them to demonstrate cooking techniques while facing the students, improving the dynamics of instruction.
Aesthetic improvements were made to match the school’s preferences, including in the new utility room for storage and the color-coded bays to create a vibrant, organised environment. New ceilings brightened the space, while the flooring in each bay was designed to resemble a home kitchen, giving students a realistic setting to practice cooking skills. These upgrades ensured a comfortable, practical learning atmosphere for students.
CONTACT US
We'd love to discuss your next project





