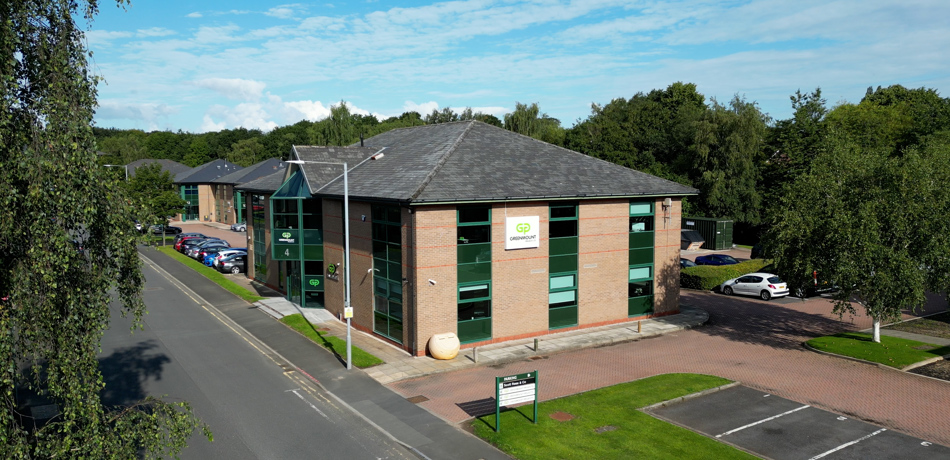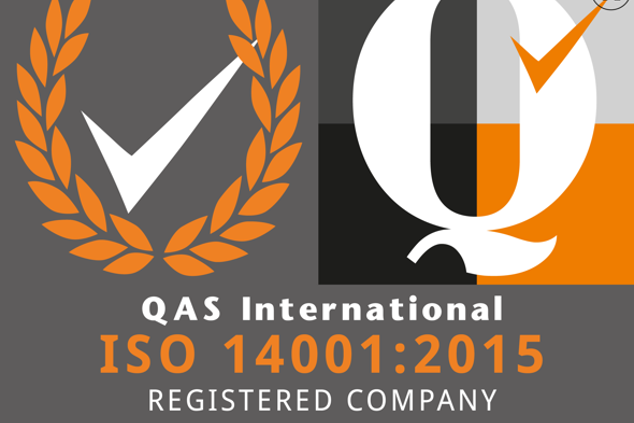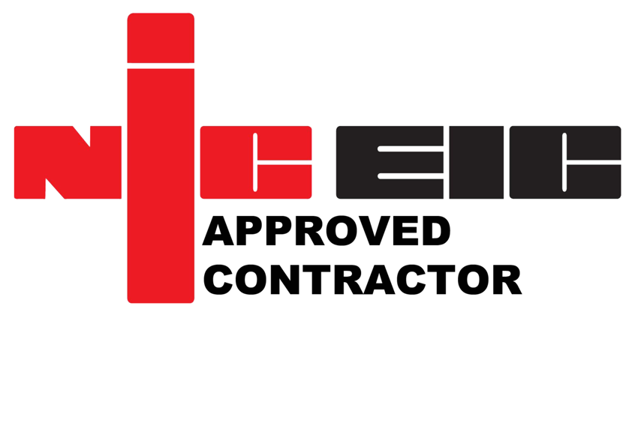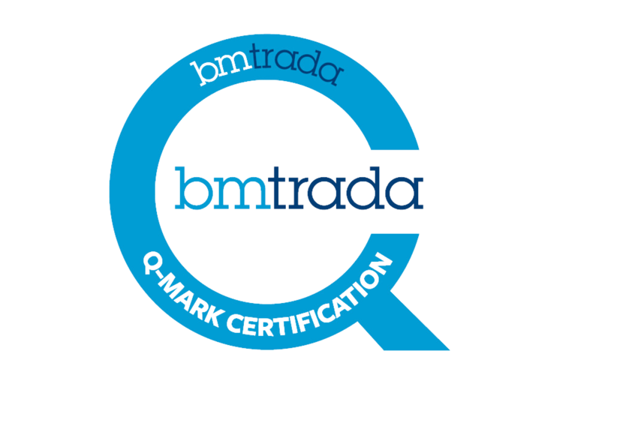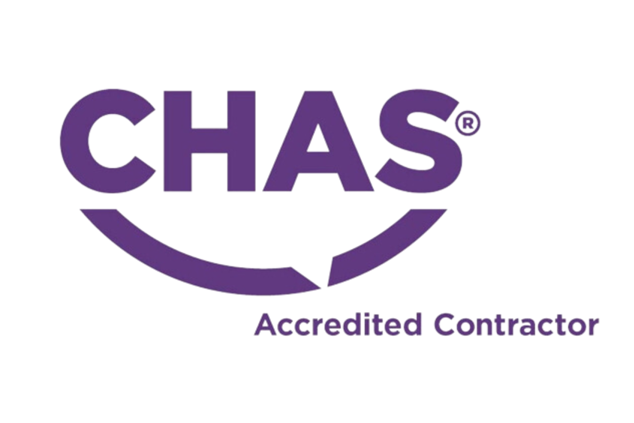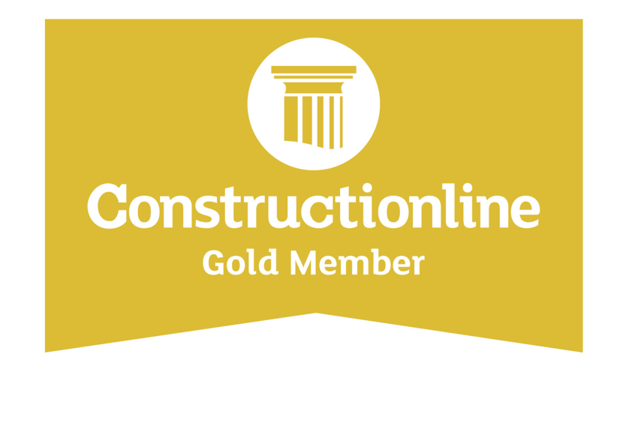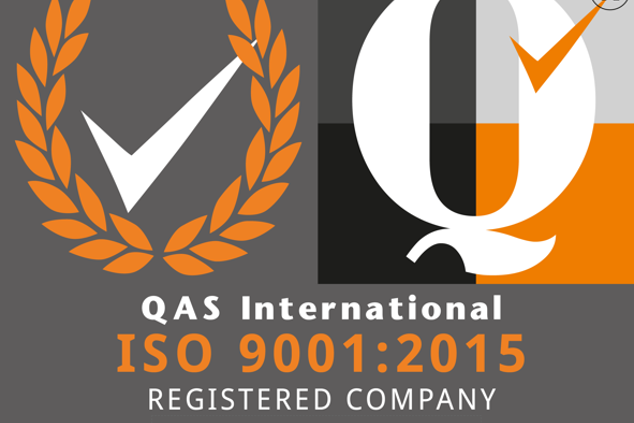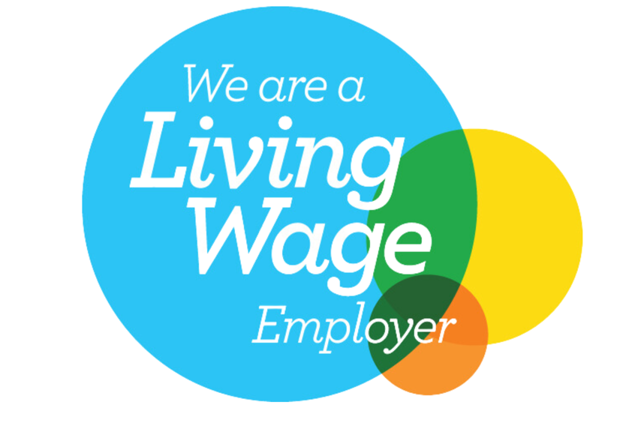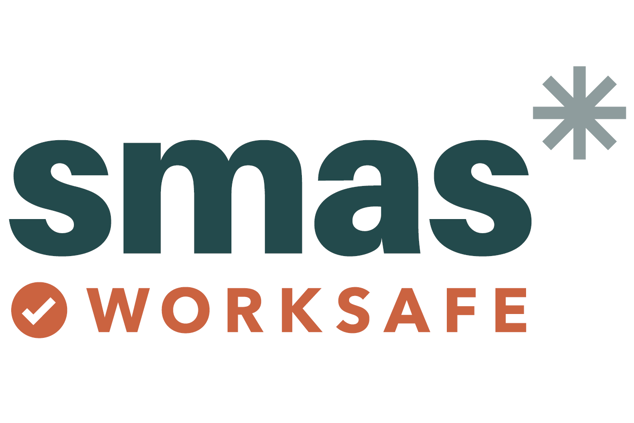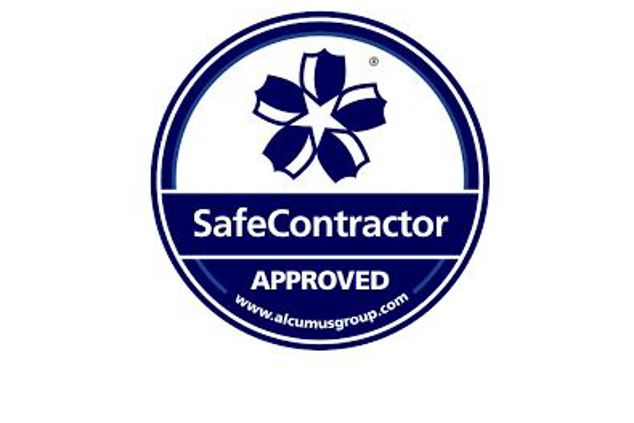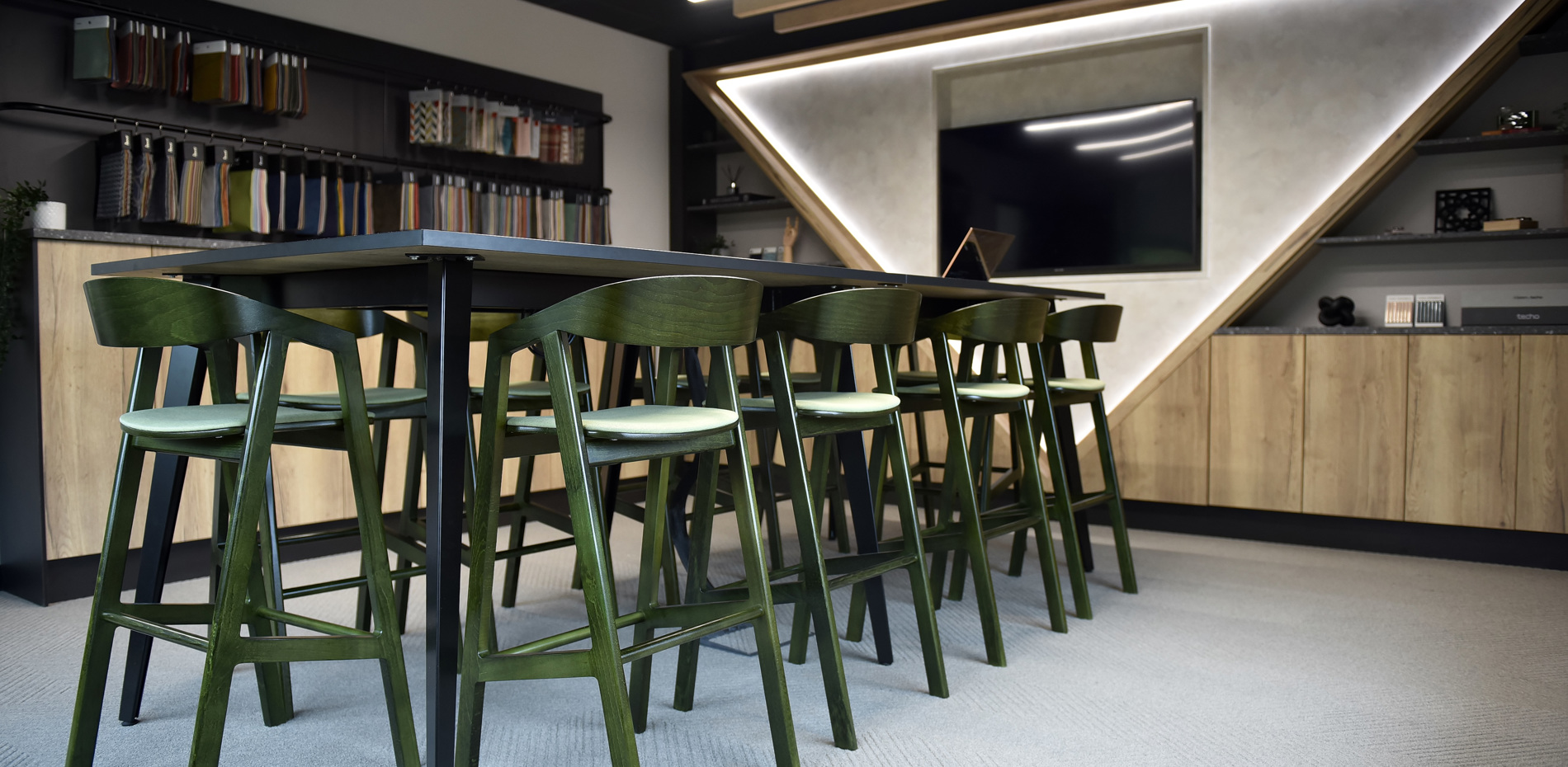
Concept to Reality
Design
From the inception of the conceptual phase to the final stages of fit-out and completion, our dedicated team invests substantial effort in formulating a bespoke space strategy tailored to the unique needs of each organisation. Commencing with a rudimentary concept, we meticulously curate mood boards and explore various space planning layouts, maintaining continuous communication with our clients to ensure alignment with their vision.
To facilitate a cohesive vision for the project, infused with expert design proficiency, we diligently construct a comprehensive design presentation. Our collaborative approach involves working closely with you to cultivate remarkable interiors that align seamlessly with the aspirations, timelines, and budgets of your project. This synthesis of our creative, multidisciplinary work ethos and extensive experience in interior design for workplaces, hospitality, and educational institutions ensures the realisation of a distinctive and impactful outcome.
View below our recent 3D visuals brought to life.
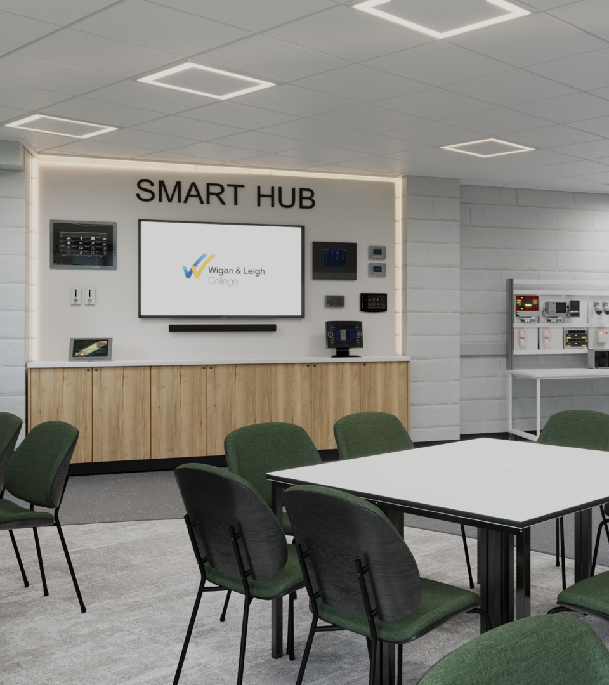
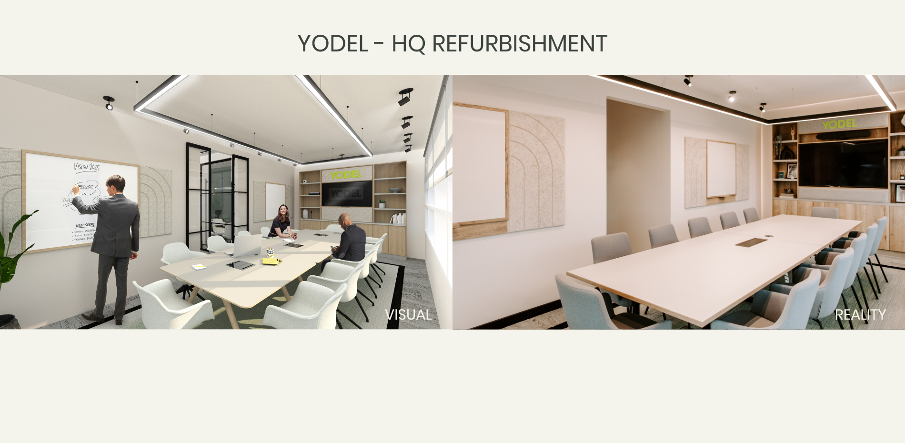
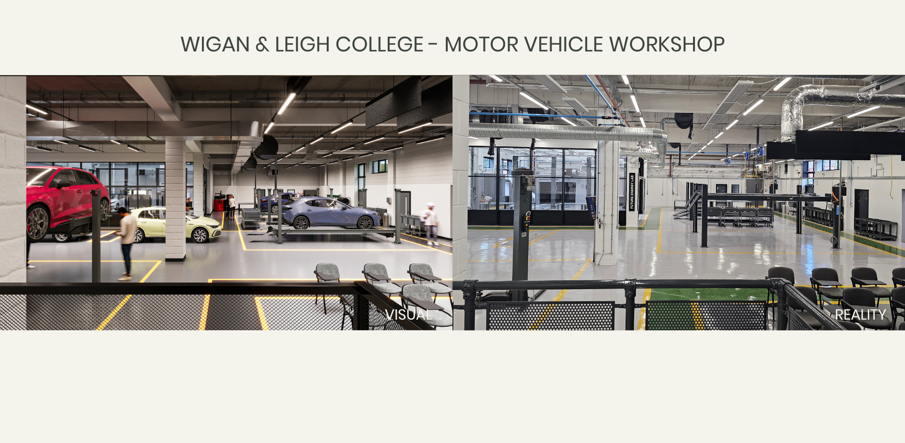
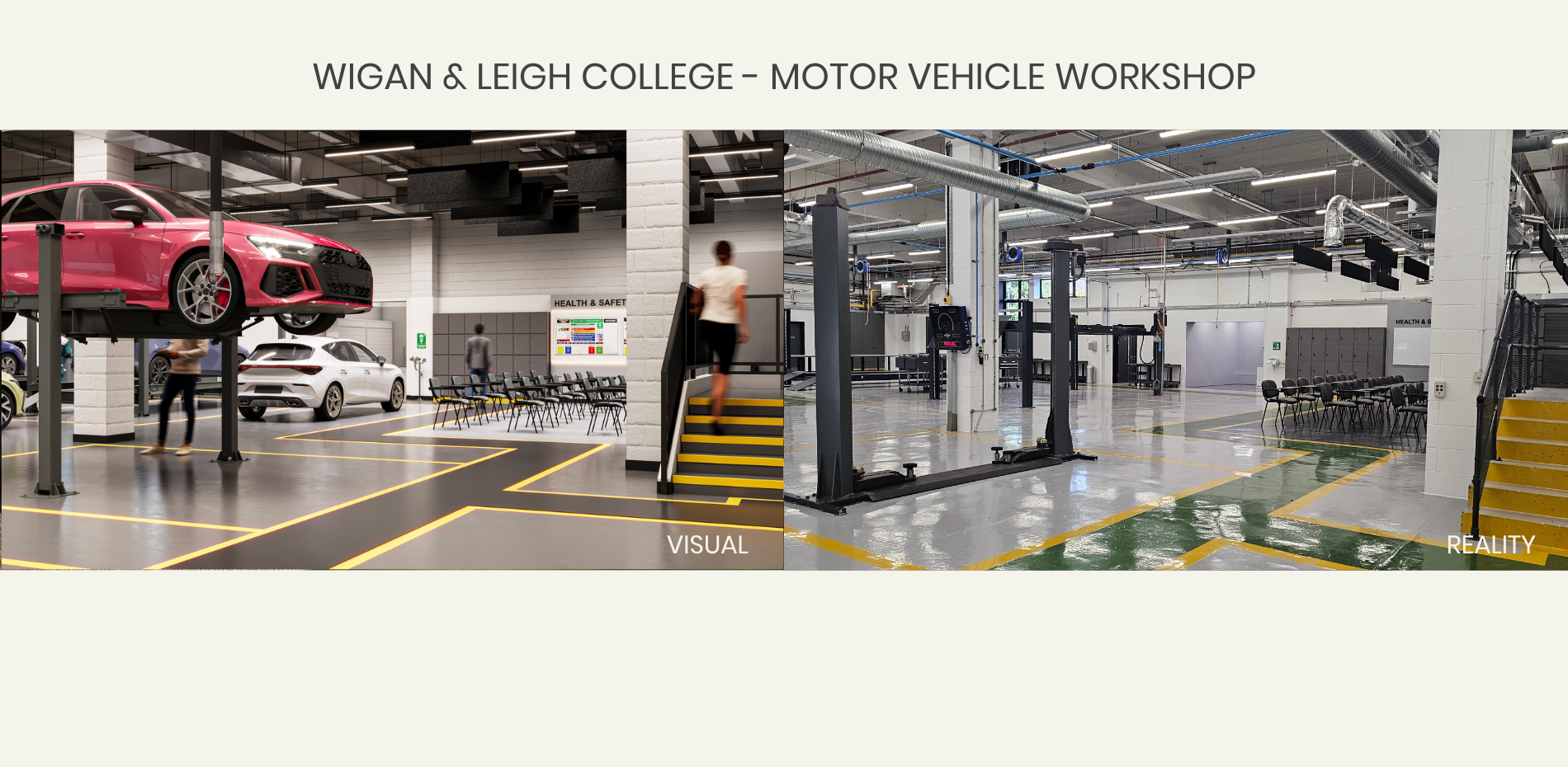
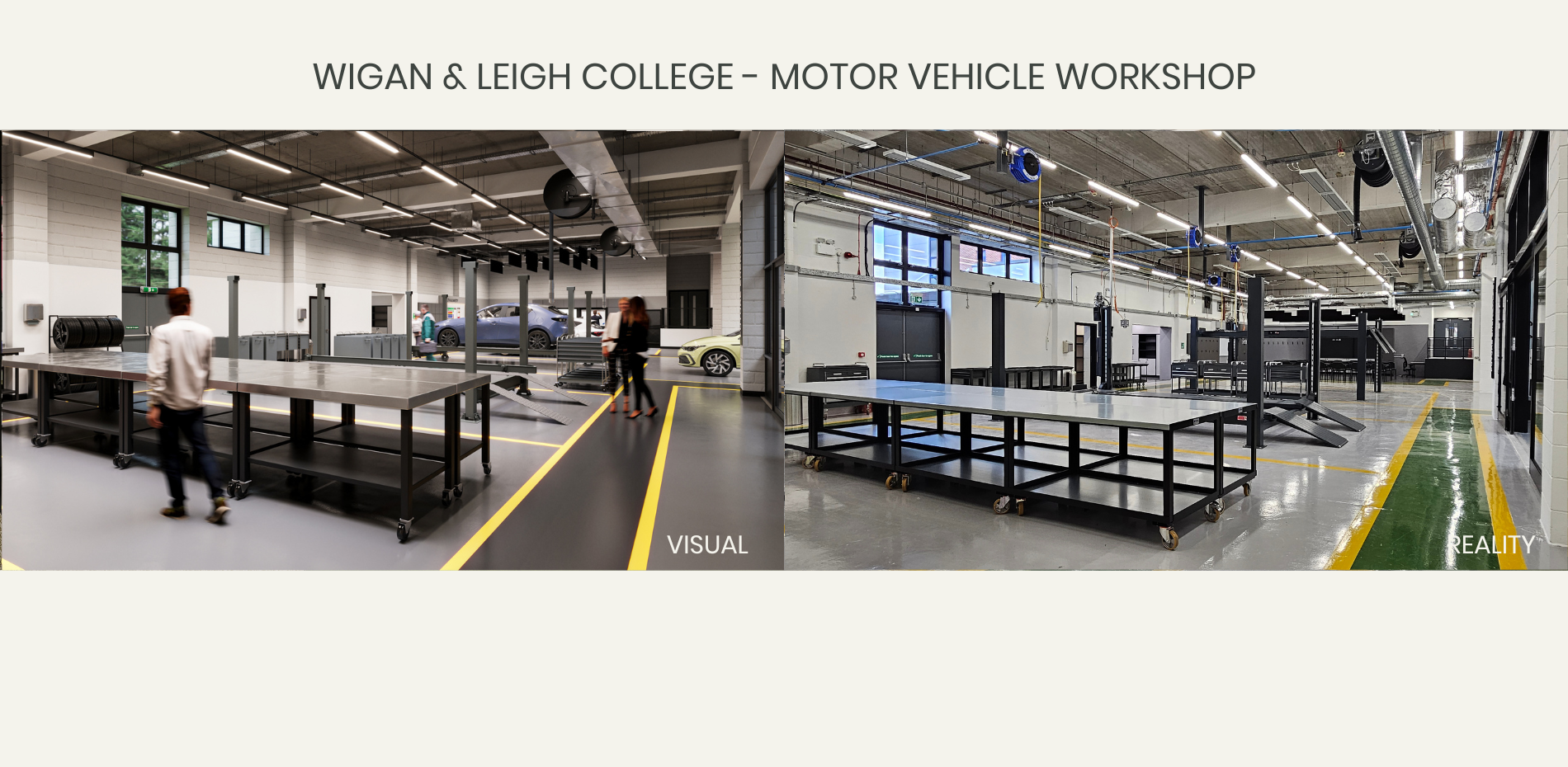
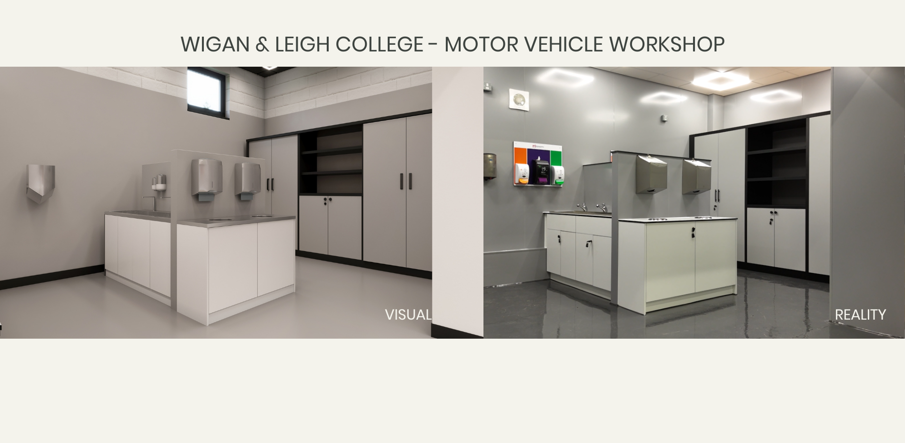
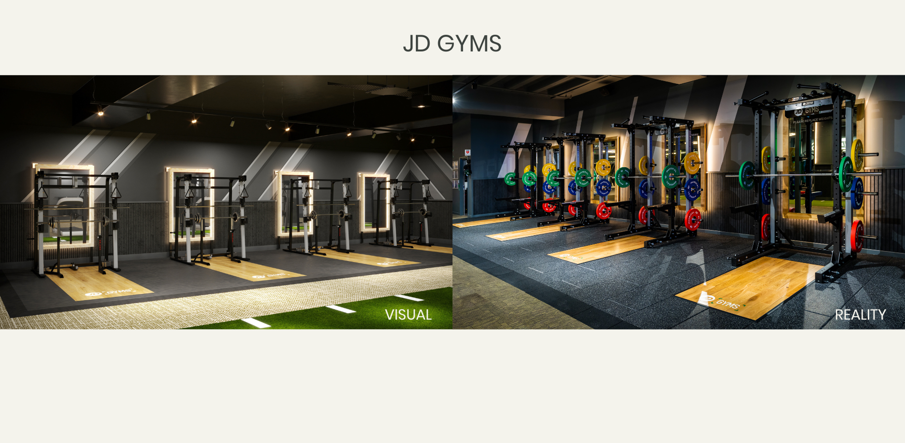
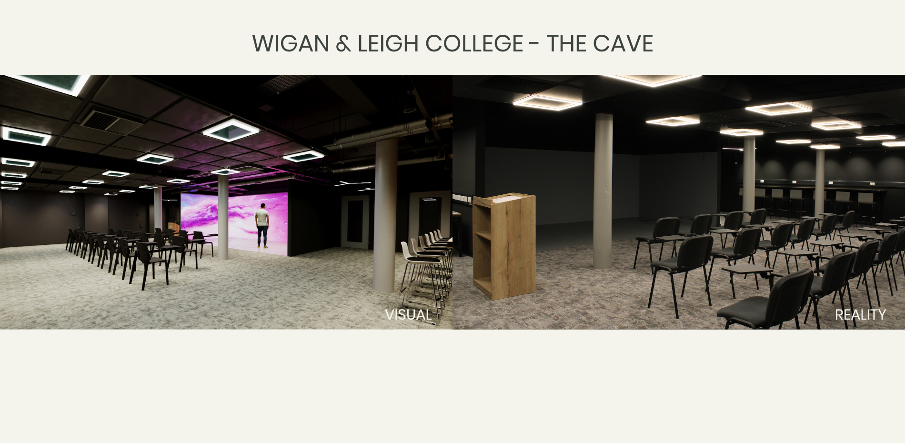
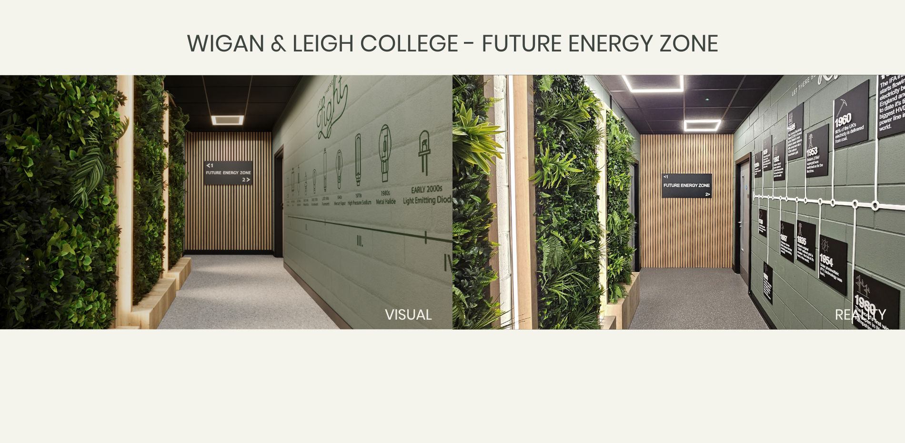
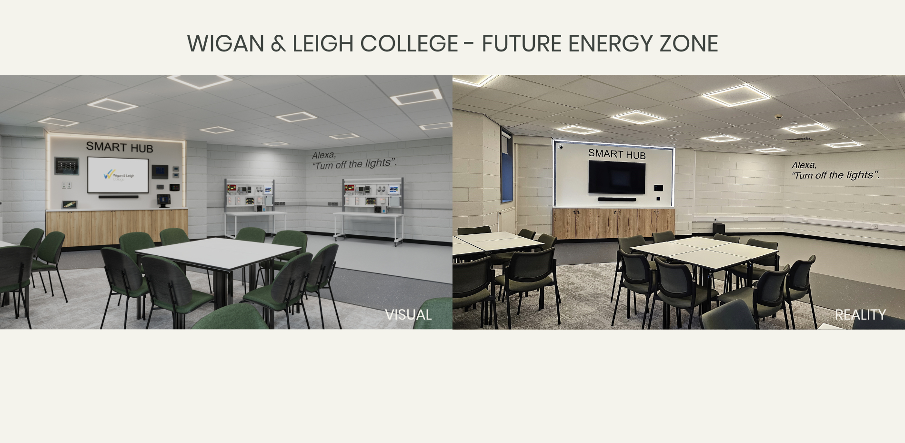
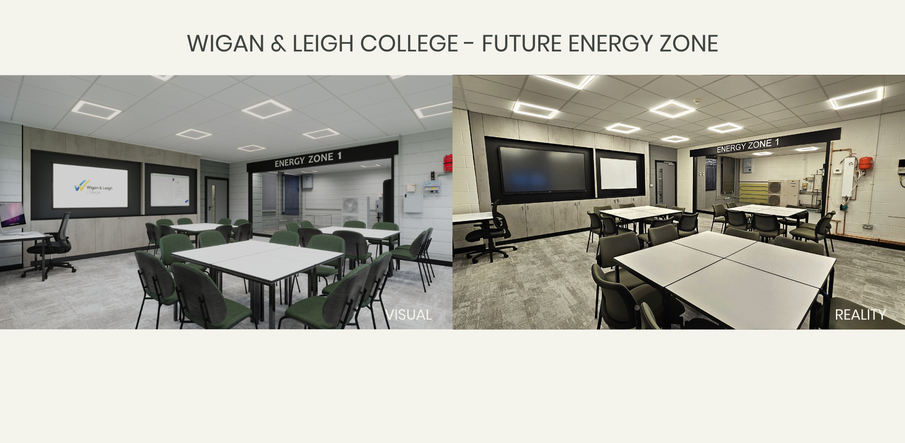
CONTACT US
We'd love to discuss your next project
visit us
Or why not come and visit us
Offices:
Hamer House, 4 The Parks, Ashton-in-Makerfield, WA12 0JQ.
Business Hours:
Monday to Friday: 8.00am - 4:30pm
