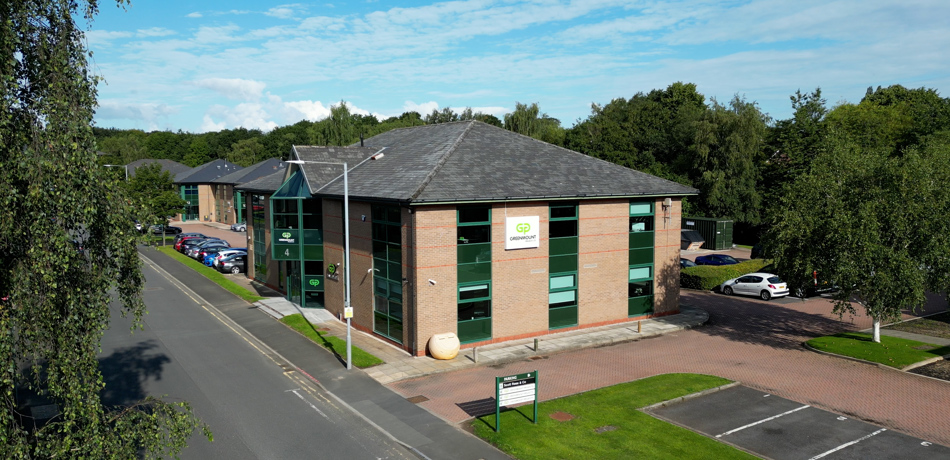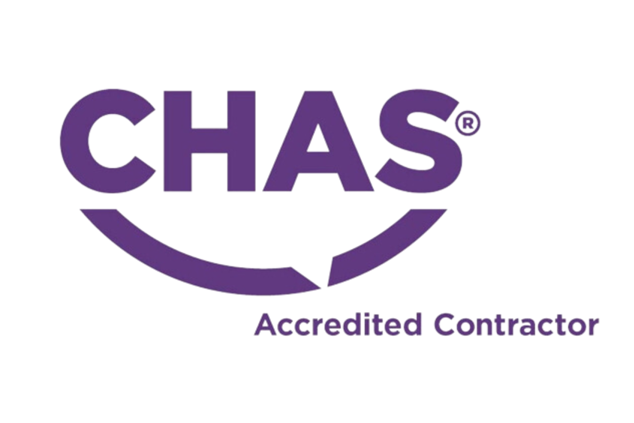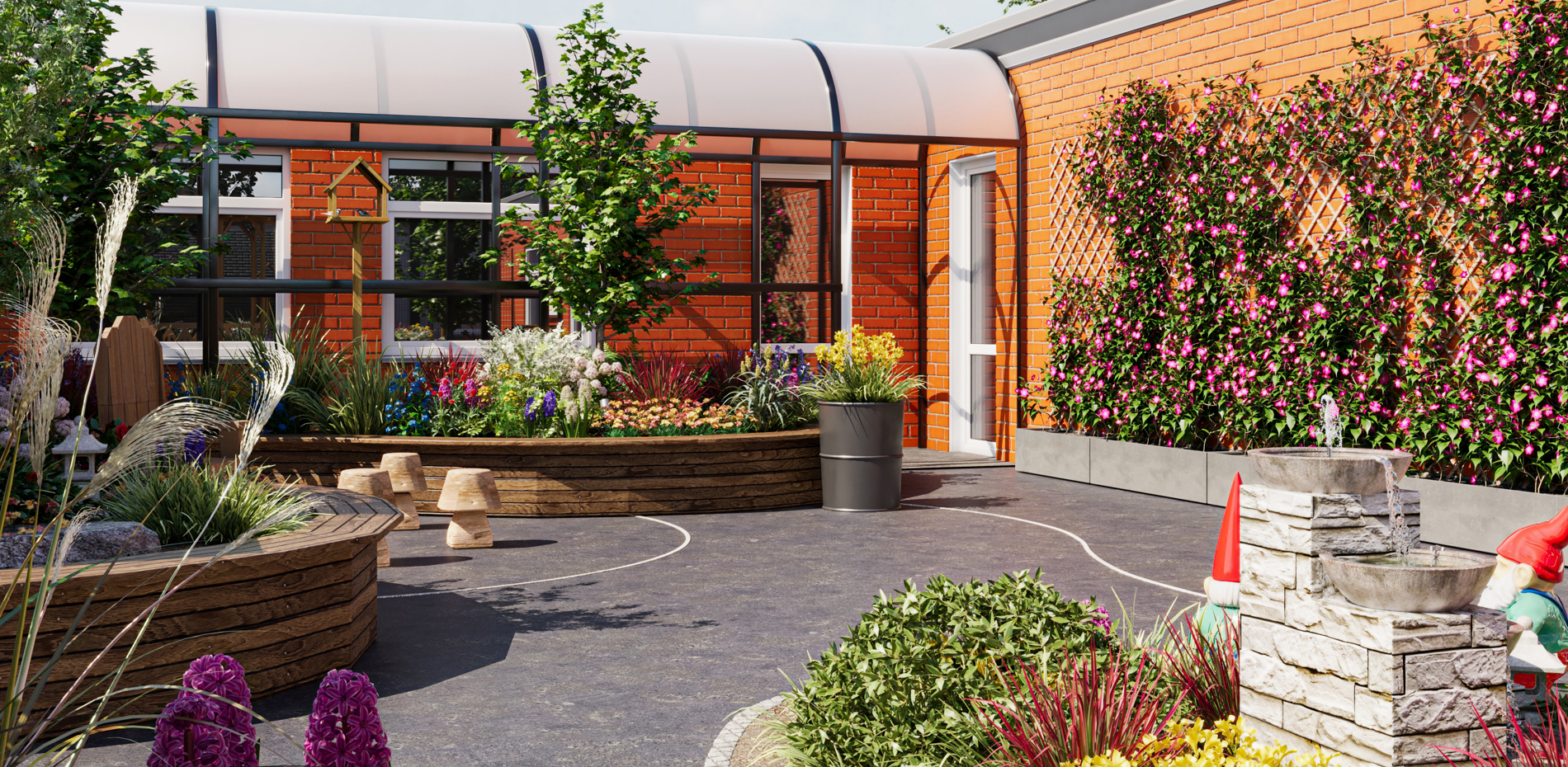
Corporate Social Responsibility Projects
Wigan & Leigh College Community Garden
Greenmount Projects offered to create a community garden for the students of Wigan & Leigh College. The space offers the students from the WALC Campus and the CATS Campus a space to enjoy the outdoors and a break from the learning environment. The garden was offered as a following from completing the WALC refurbishment and various jobs within the area.
Works included groundworks to the flagged areas, tarmacking, installation of benches and bins, and the design and installation of the community sign.
The project was a fantastic team effort, with assistance from Wigan Council allowing us to utilise the space and also provided bins and the benches for the area. Our own operatives, Mitchells Drainage and Aspire Construction came together to complete the works giving back to the community.

Chapman Barker Unit Gardens
Following the completion of the year-long refurbishment project on the Chapman Barker Unit, delivered through a phased approach to minimise disruption, Greenmount also upgraded the three ward gardens to enhance the social spaces available to patients.
Access to outdoor environments plays a vital role in both physical and mental health recovery. By improving these garden areas, we aimed to create more calming, welcoming spaces that support patient wellbeing during their time on the ward. Each garden was designed by our in-house design team and delivered by our operations team alongside trusted supply chain partners.
With the final finishing touches currently underway, the gardens are nearing completion.


Parbold Douglas C of E School
Wigan & Leigh Hospice - Robin Park Shop
Greenmount Projects offered to transform the former Argos unit at Robin Park into a bright, welcoming, and functional retail space for Wigan & Leigh Hospice. The aim of the refurbishment was to provide the Hospice with a fit-for-purpose environment that not only met operational needs but also created a positive experience for visitors.
The works began with flooring upgrades, including the installation of new surfaces in key areas alongside the professional cleaning and restoration of the existing flooring. A full programme of redecoration was then carried out, taking the space from a dark and dated interior to a light and inviting shop environment. To modernise the building’s infrastructure, the electrical systems were improved through the replacement of old light fittings with energy-efficient LEDs and the installation of new power supplies to the reception area.
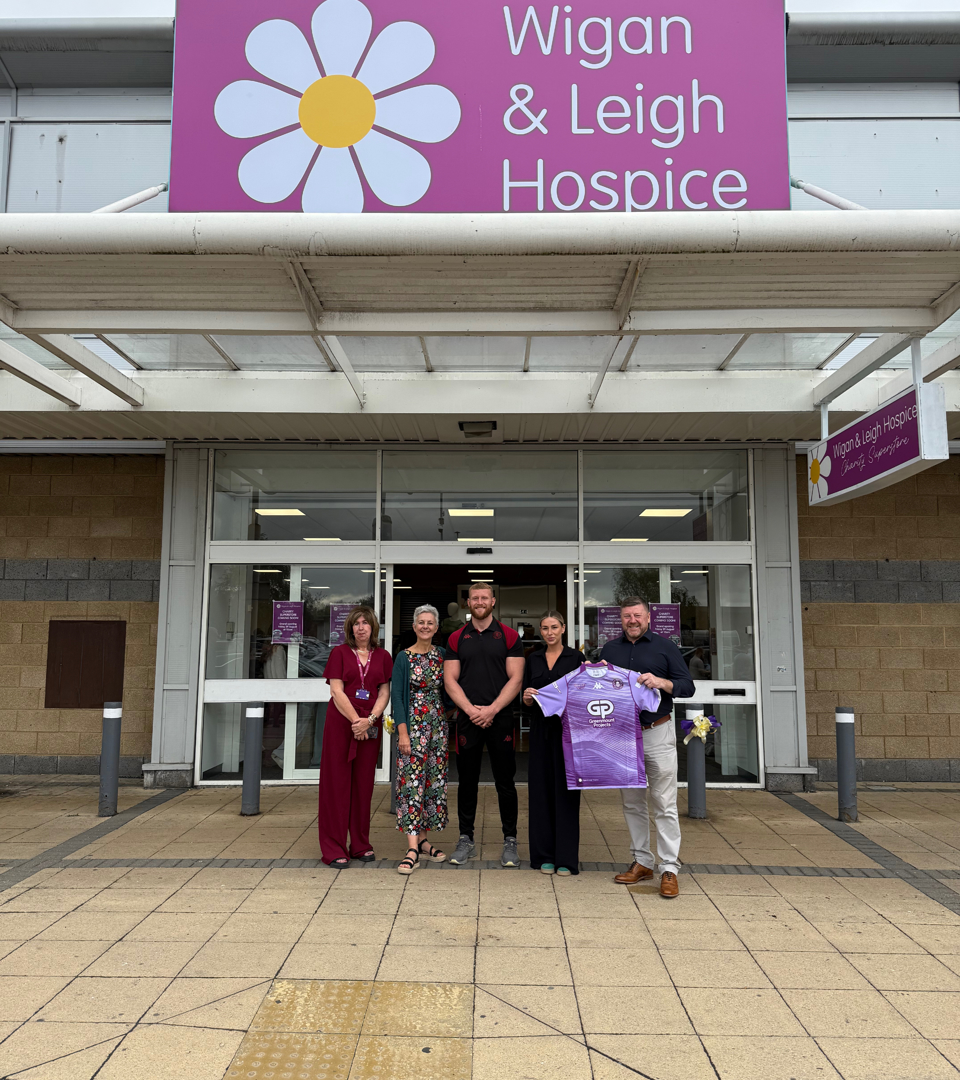
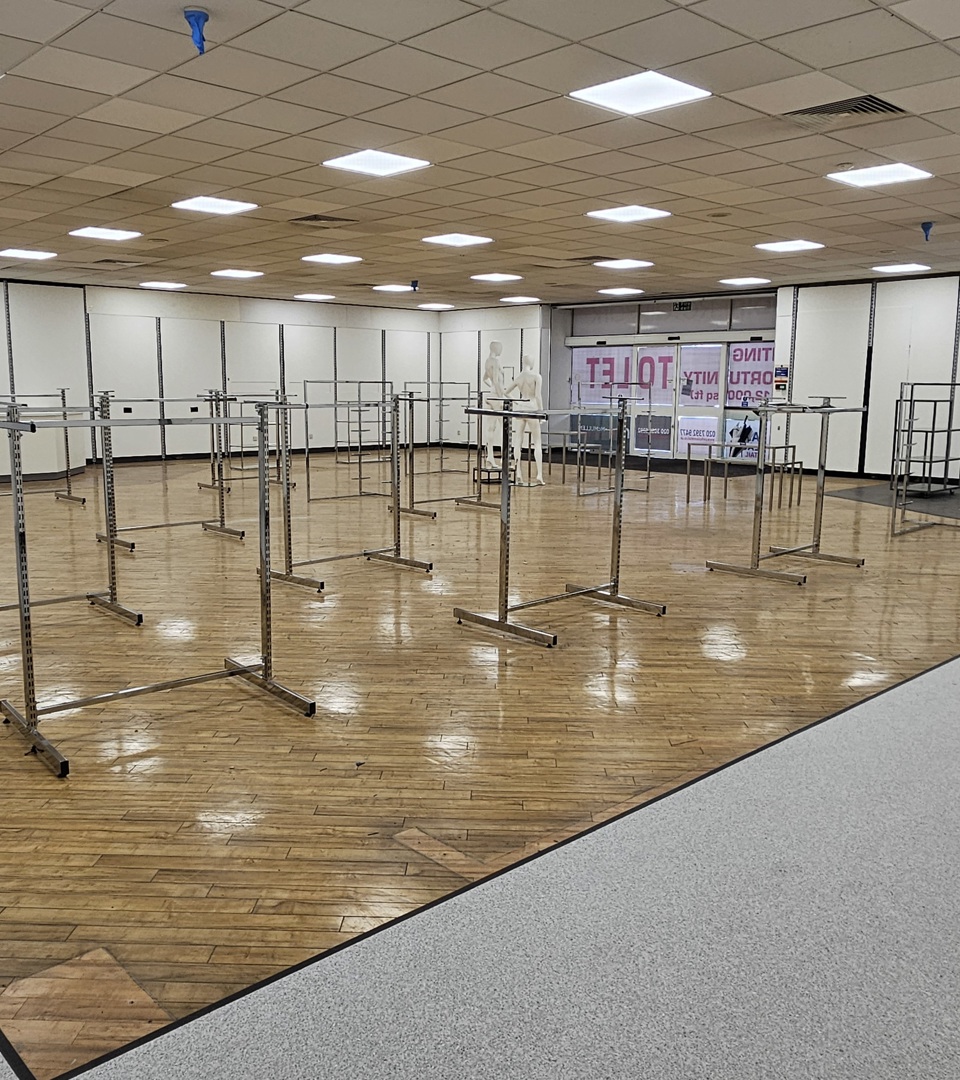
A particular highlight of the project was the design, manufacture, and installation of a bespoke reception desk by Greenmount Bespoke. This custom-built counter incorporates two till points and a DDA-compliant drop-down section, ensuring accessibility for all customers. Further improvements included the adjustment and redecoration of the existing fire door to align with current safety requirements. In addition, a new partition wall was constructed to separate the shop floor from back-of-house areas, and the existing roller shutter was enclosed to create a more cohesive and professional finish, allowing more space for the Hospice’s branding.
The completed refurbishment has successfully delivered a light, modern, and fully operational retail space that enhances the customer experience while meeting the practical requirements of the Hospice team. Through a combination of technical expertise, bespoke craftsmanship, and careful planning, we were able to provide Wigan & Leigh Hospice with a space that will support their valuable work within the community.
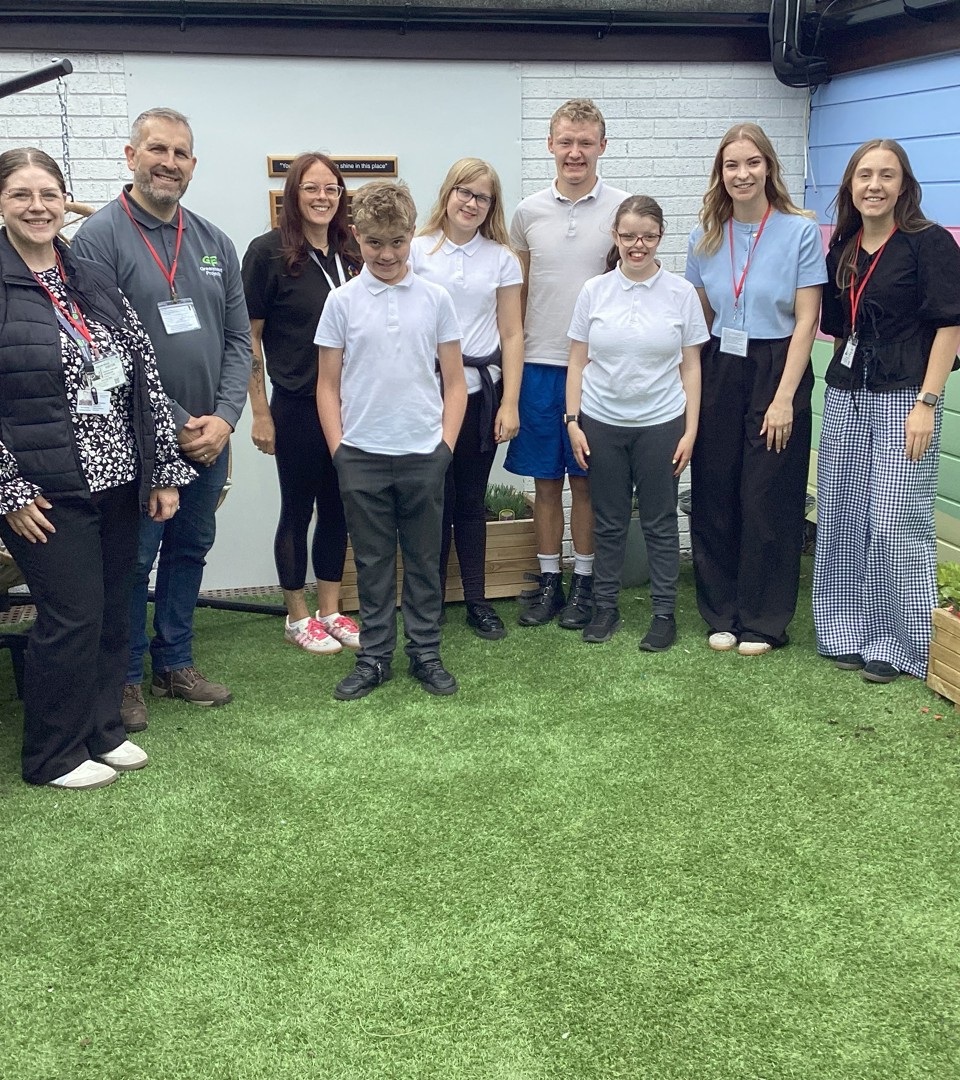
Mayfield School - Reflection Space Garden
As part of our continued commitment to Corporate Social Responsibility, we are proud to have delivered a meaningful project for Mayfield School, following the successful completion of works on-site. In discussions with the school, it became clear that the school would benefit greatly from a dedicated outdoor space that could serve both as a sensory garden and a place of remembrance. In response, Greenmount Projects offered to transform an underused central courtyard into a calming and inclusive memorial garden, designed collaboratively with the school’s students and staff.
The idea for the garden emerged as a tribute to students who had sadly passed away, and as a peaceful refuge for pupils seeking space to reflect or regulate when feeling overwhelmed. The thoughtfully designed garden is a peaceful space that reflects creativity, collaboration, and inclusion. A series of collaborative meetings was held with students and teachers to understand what would make the space special and supportive. Among the many creative suggestions, students requested an egg chair for quiet reflection and proposed the use of Mayfield’s school colours in a softer palette for a curved feature wall to add calmness and identity to the space.
Lavender was highlighted as a favourite among the pupils, so it became a key element of the planting scheme.
Mayfield School - Reflection Space Garden
The courtyard transformation included all requested features, as well as wooden planters, circular plant pots, a solar-powered globe water feature, a large, cantilevered parasol in for shade and a wooden bench with cushions. A commemorative plaque was also installed in memory of students who are dearly missed.
After the main programme of forming the garden was complete, the project finished in a hands-on day where Greenmount Projects staff joined students and teachers at Mayfield School to complete the vision and plant the flowers. The students took an active role in every aspect of the garden’s creation, selecting locations for each plant, filling the planters, and carefully planting them with pride. They also arranged garden furniture and positioned planters with enthusiasm, demonstrating a strong sense of ownership and connection to the space.
The final result is a serene and welcoming sensory garden that beautifully balances function and meaning. It now serves as a safe, tranquil place for pupils to remember, reflect, and reset, a lasting testament to collaboration, compassion, and school spirit. Greenmount Projects is proud to have been part of such a heartfelt and purposeful initiative.
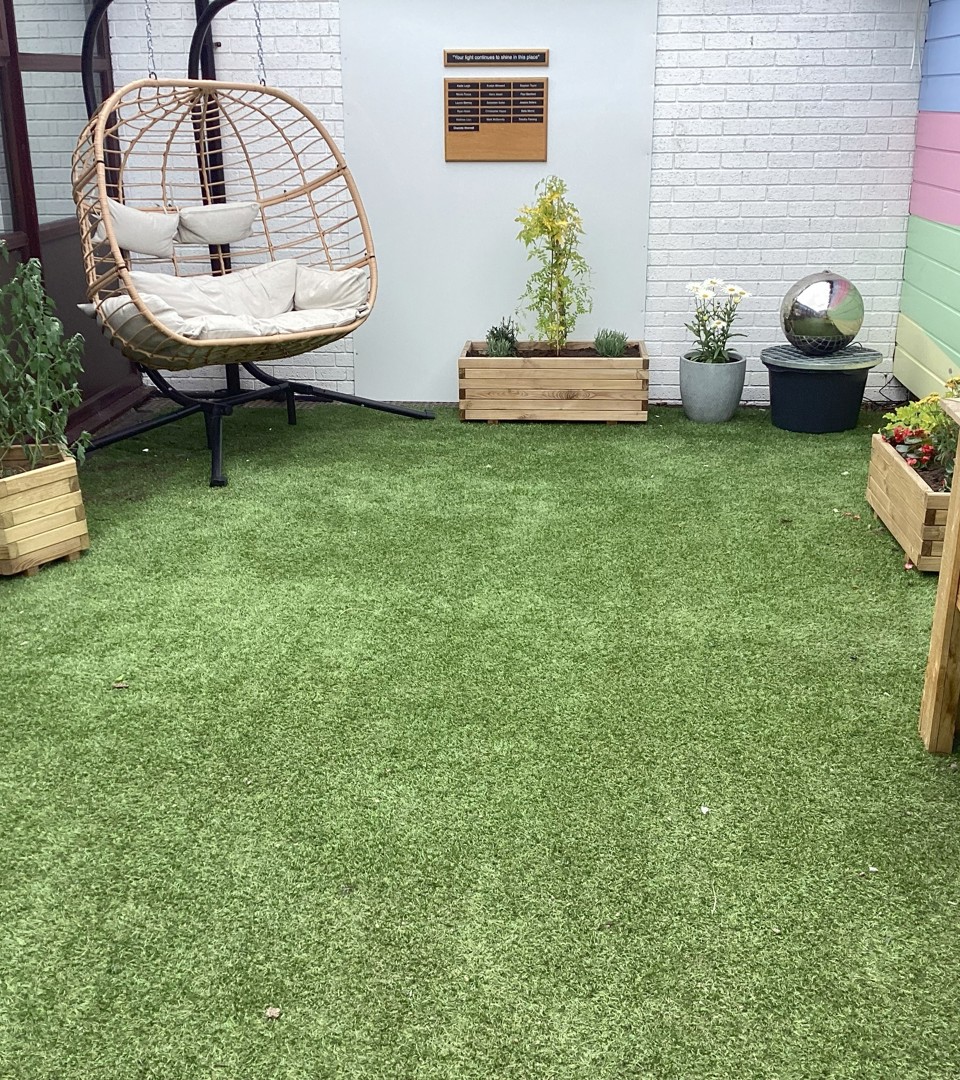
St John Fisher - Gym Facility
As part of our ongoing community engagement efforts, Greenmount Projects recently completed a transformative enhancement of the fitness suite at St John Fisher High School. The project focused on converting a plain, white gym space into a vibrant, motivating environment that serves both students and the wider community.
Working within an existing layout, we adapted the school’s original design and colour palette to create a dynamic, gym-like feel. Key enhancements included upgraded LED lighting, the addition of mirrors and wallscapes. A custom-designed poster was also created to generate excitement and pride in the new facility.
While Greenmount Projects did not design the space, we provided cost evaluation and strategic input to ensure the enhancements were both impactful and budget-conscious. The result is a welcoming, inclusive environment that promotes physical wellbeing and reflects our commitment to delivering socially beneficial, high-quality work.
Wigan & Leigh Hospice - Patient Lounge
As part of our ongoing commitment to Corporate Social Responsibility (CSR), we undertook the refurbishment of a patient lounge within Wigan & Leigh Hospice. The aim of the project was to create a more welcoming, functional, and comforting environment for patients and their families—one that would feel less clinical and more like home.
From the outset, we worked closely with the client to understand their vision for the space, meeting with the nursing staff to gather ideas and develop a detailed brief. They wanted a lounge that offered better seating opportunities for patients and visitors to connect, and one that embraced a calming and uplifting aesthetic. The final design focused heavily on comfort, with a layout that incorporated new, space-efficient furniture to accommodate more people without making the room feel crowded.
Colour played a central role in the transformation. A calming palette, inspired by natural tones, was selected to evoke a sense of peace and wellbeing. Shades of green were chosen to bring an ‘outside-in’ feel, reflecting the natural surroundings and helping to soften the clinical atmosphere.
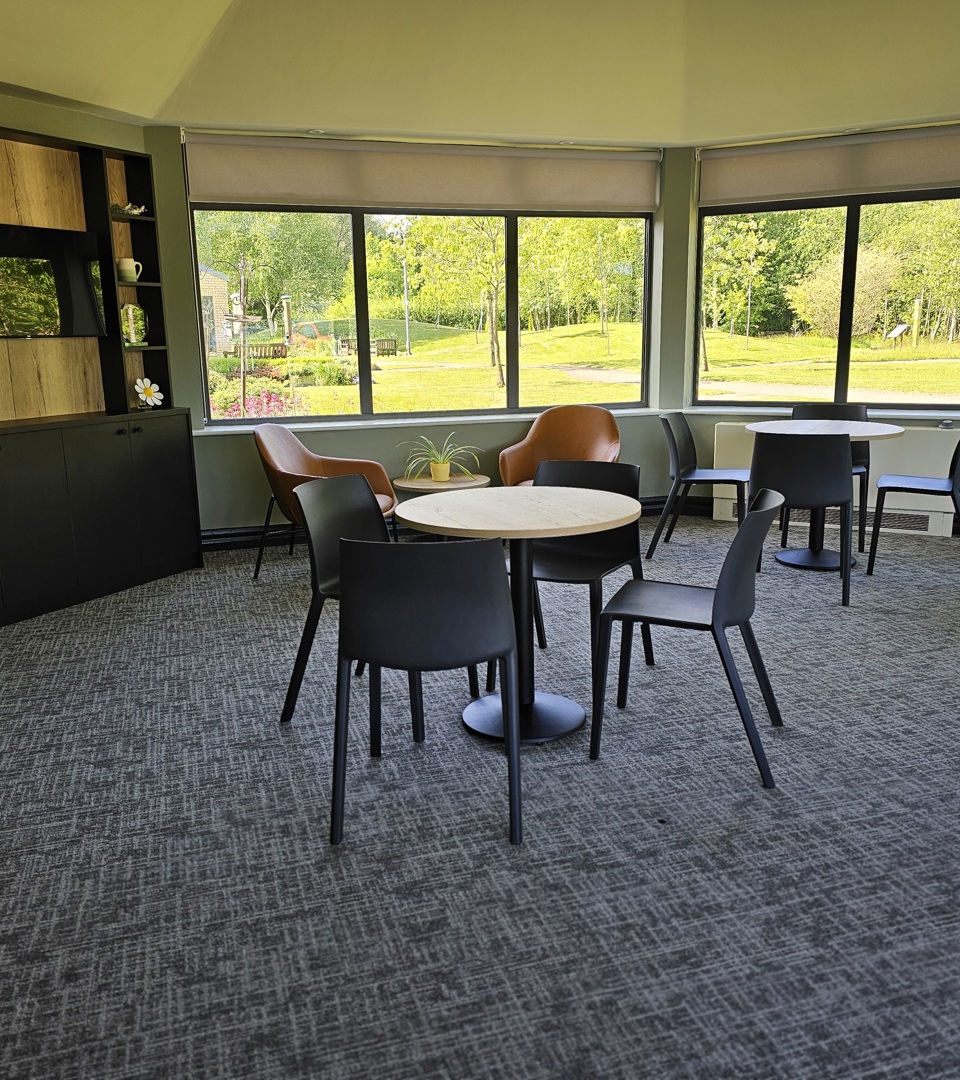
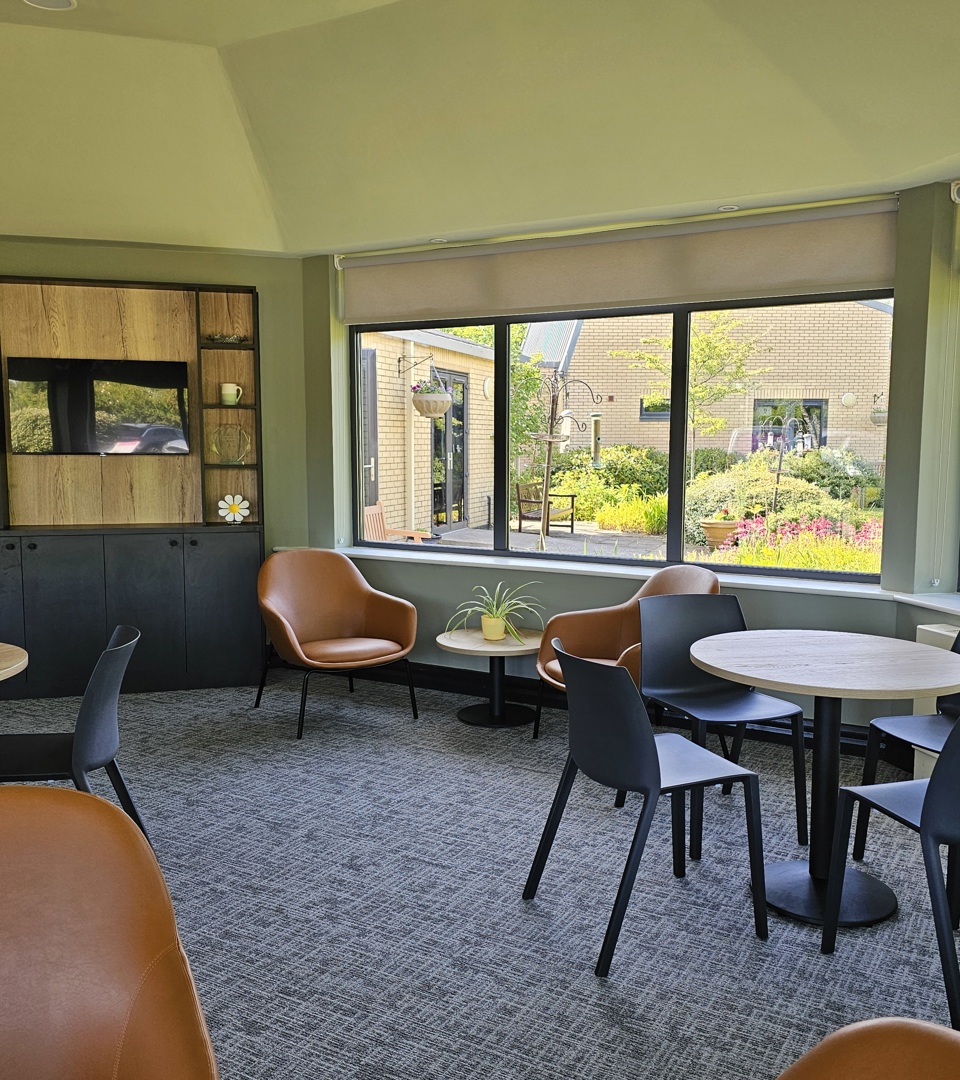
Wigan & Leigh Hospice - Patient Lounge
All lighting within the lounge was replaced with warmer-toned fixtures, creating a softer, more inviting ambience. The existing air conditioning system and flooring were retained, but other enhancements, including the installation of new blinds and a purpose-built media unit, contributed to the homely feel. A new television was also installed.
Personal touches were integrated throughout the space to reinforce its connection to the hospice community. A photograph of the outdoor area was added to bring familiarity and comfort to patients. Dressing items for the media unit and table were sourced from Wigan & Leigh Hospice shops, helping to reinvest funds back into the charity.
Each element of the refurbishment was carefully considered to meet healthcare regulations, including the specification of appropriate, hygienic fabrics suitable for this environment.
This project stands as a proud example of how thoughtful design, collaboration, and CSR values can come together to positively impact the experience of patients and their families in a healthcare setting.
West Lancashire High School - Sensory Garden
We at Greenmount Projects were proud to donate a Sensory Garden to West Lancashire Community School. By providing this space, we not only enhanced the school’s facilities but also left a lasting legacy that we hope will benefit students for many years to come.
Our internal design team presented the proposed scheme to students on the school’s Eco Council to gather their ideas and feedback. Their input helped shape the vision for the garden, ensuring it truly reflected the needs and aspirations of the school community.
Research has long shown that access to nature and green spaces can significantly improve mental well-being and support cognitive development. With that in mind, we designed the sensory garden as a calming retreat where students could relax, reflect, and recharge. It also served as an outdoor classroom, enabling hands-on learning in subjects like environmental science, horticulture, and sustainability.
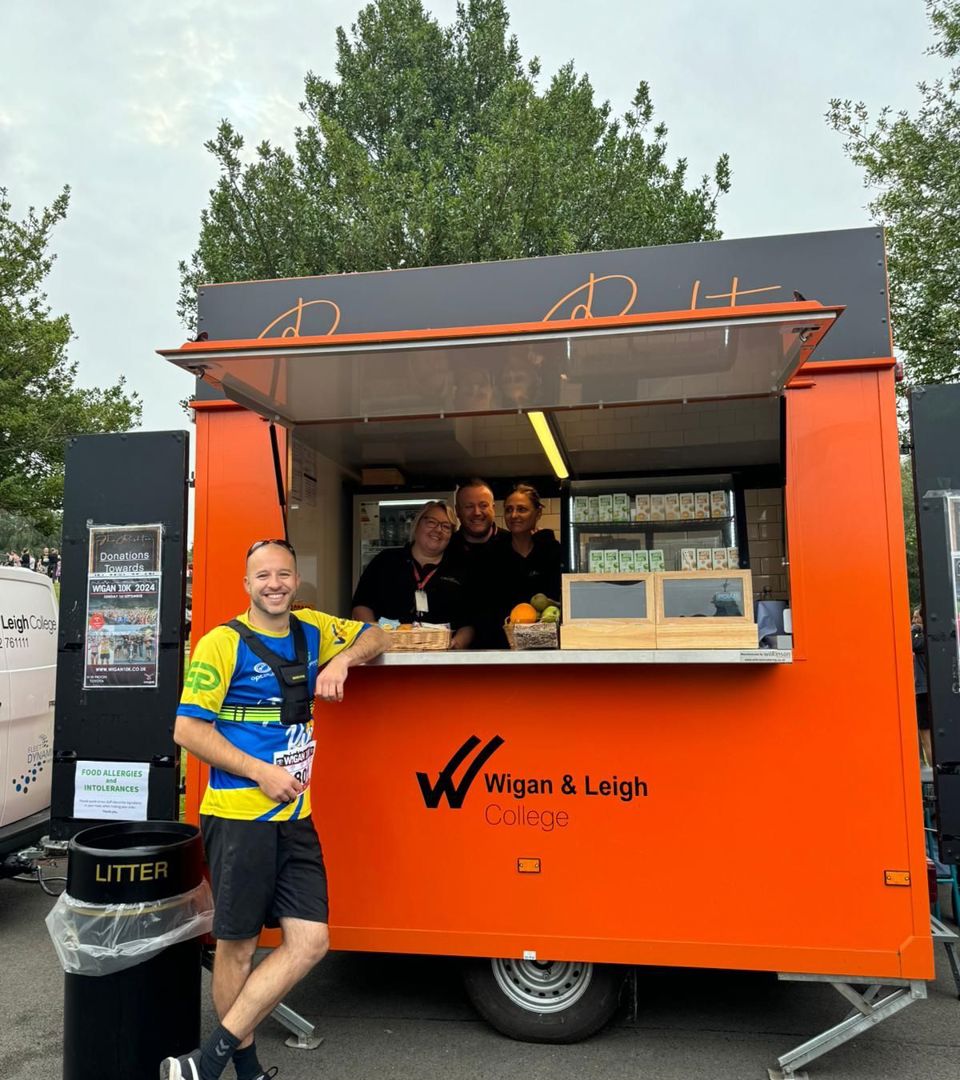
Roaming Rushton Coffee Cart
GP have donated a custom-designed coffee cart to Wigan & Leigh College, intended for use at the college's outdoor events. Our Creative Director, Molly Durkin, and CEO, Mike Sharkey, visited the design studio with Louise Brown and Matt Silcock to officially launch the cart and ensure it met the college's requirements. The cart, was manufactured and delivered to the college in time for an event along with a generator.
The coffee cart, named 'The Roaming Rushton', provides catering students with valuable hands-on experience, enhancing their practical skills while they continue their studies.
Beech Hill - Playbox
The children of Beech Hill came to Greenmount Projects with an incredible idea: to create their very own Playbox in the local park. We were so inspired by their vision and presentation that we knew we had to be part of making it a reality.
Our internal Design department collaborated closely with the children to bring their dreams to life. Molly Durkin , Becca King , Megan McWhire , and Neil Colley worked hand in hand with the young visionaries to incorporate their ideas into a design that received their enthusiastic approval. The final design features chalkboard doors, pegboard walls, a step-up style stage, and ample storage space—everything the children envisioned.
A special thank you goes to our outstanding supply chain in Wigan for partnering with our Procurement Manager, Jayne Boothe, to make this project a success. Your generous contributions of supplies and labour, either free of charge or at reduced rates, made it all possible. Together, we've created a space where the children can play, create, and let their imaginations run wild.
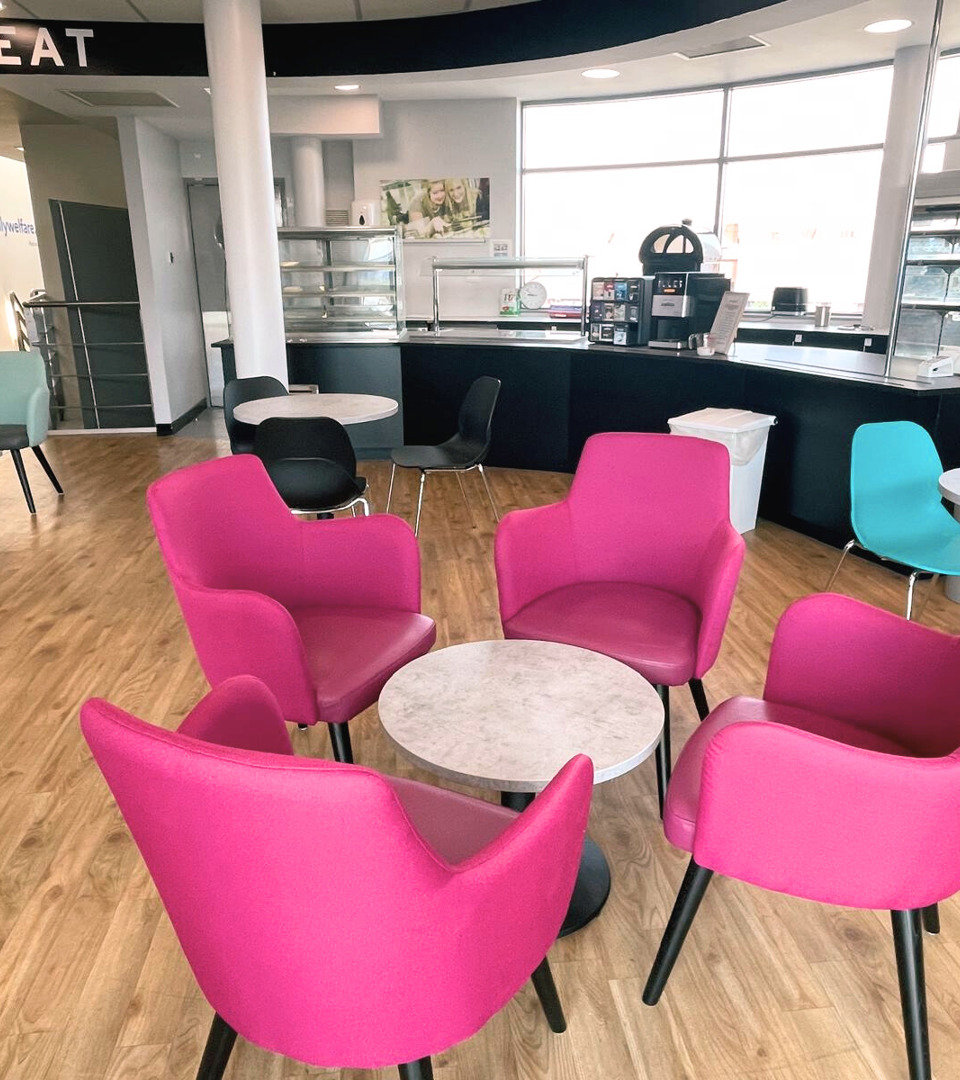
Family Welfare Furniture
Greenmount are proud to have committed a £5,000 donation towards furnishing the café area at Wigan Family Welfare. This charity provides essential counselling, advocacy, and community support services to families and individuals in the Wigan & Leigh borough. Family Welfare selected vibrant furniture to complement their existing colour scheme, enhancing the welcoming atmosphere of the space.
The Brick Community Stadium - Wigan Lounge
As the principal kit sponsor for the Warriors and back-of-shirt sponsor with the Latics, we proposed to the CEO of the Warriors that we would come up with a design and proposal to refurbish the existing Sky TV Lounge and incorporate a dual-branded corporate space for GP to entertain guests and enjoy the hospitality provided by both teams and the food and beverages provided by the stadium FM Sodexo. Greenmount Projects aimed to blend luxury and functionality while leaving a lasting impression. Our mission was to impress the client and create a legacy within the stadium.
Our creative director Molly produced a design that offered a high-class dining and hospitality look and feel. The design featured timber slatted finishes, complemented by flooring and decoration matching muted colour palettes. To enhance these features, lighting was incorporated into a bespoke timber raft with greenery and feature recessed colour-changing LED to alter the mood before, during, and after game entertaining. The 3D visuals provided by our in-house design team showcased a versatile meeting table for both business and sports events, high-end materials, detailed lighting features, premium furniture, AV facilities, a drinks station, and a worktop for convenience. Additionally, we included a booth area to create a relaxed atmosphere with a great view of the grounds.
As principal sponsor, we offered to cover the fit-out costs, highlighting our commitment to Wigan Warriors, Wigan Athletic, and the community. The 3D visuals were presented to the board, and approval was given to create the Wigan Lounge, which took four weeks to come to fruition.
CONTACT US
We'd love to discuss your next project
visit us
Or why not come and visit us
Offices:
Hamer House, 4 The Parks, Ashton-in-Makerfield, WA12 0JQ.
Business Hours:
Monday to Friday: 8.00am - 4:30pm
